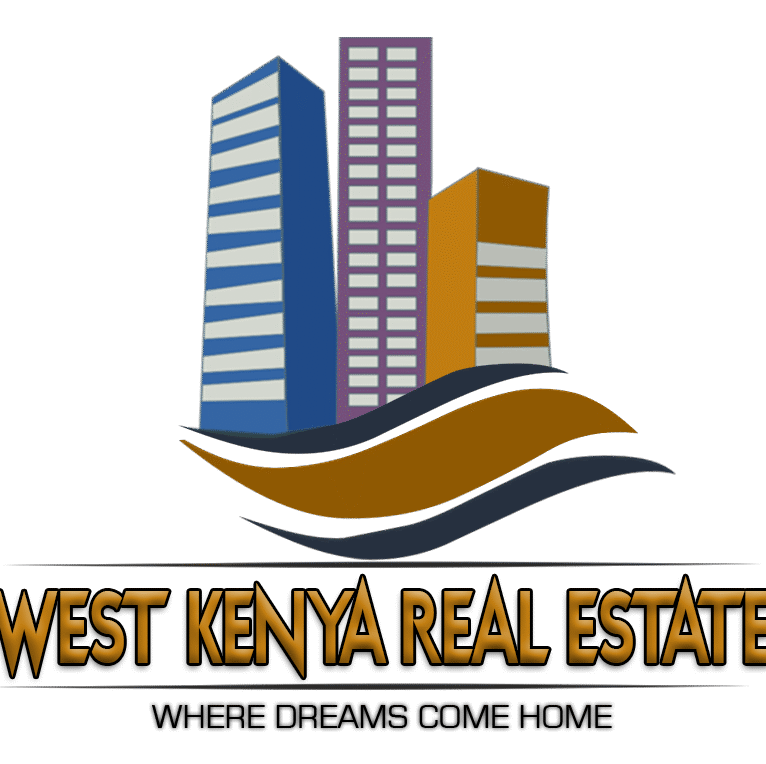House Plans in Kenya Shop
Welcome to our comprehensive collection of house plans in Kenya, where your dream home begins to take shape. Our expertly crafted designs cater to a wide range of preferences, from modern elegance to traditional charm, ensuring that every homeowner finds their perfect fit.
At West Kenya Real Estate Ltd, we understand that your home is more than just a structure; it’s a reflection of your lifestyle and aspirations. That’s why our team of talented architects and designers have curated an extensive selection of house plans to suit various needs and budgets.
Whether you’re seeking inspiration for a cozy cottage or envisioning a spacious family home, our house plans in Kenya offer versatility and ingenuity. From sleek contemporary designs to timeless classics, we have something to captivate every imagination.
Explore our collection to discover:
Diverse Designs: Browse through a range of architectural styles, including contemporary, Mediterranean, Maisonette, bungalow, duplex, and more. Our diverse portfolio ensures that you’ll find the perfect design to complement your taste and lifestyle.
Customizable Options: Tailor your chosen house plan to suit your specific requirements. With our customizable options, you can adjust dimensions, layouts, and features to create a home that’s uniquely yours.
Affordable Solutions: We believe that everyone deserves access to quality house plans without breaking the bank. Our affordable designs come with transparent pricing, making it easier for you to plan and budget for your dream home.
Comprehensive Support: From initial concept to construction completion, we’re here to support you every step of the way. Our team provides expert guidance and assistance, ensuring a smooth and stress-free building process.
Visual Representation: Get a clear picture of your future home with our detailed blueprints and 3D renderings. Visualize your space and make informed decisions before construction begins.
Quality Assurance: Rest assured that our house plans are meticulously crafted to meet the highest standards of quality and functionality. With our expertise and attention to detail, your dream home is in good hands.
Experience the difference that thoughtful design and expert craftsmanship can make. Explore our collection of house plans in Kenya today and take the first step towards building the home of your dreams. Let’s turn your vision into reality!
FAQ:
Question 1.
What types of bedrooms and additional rooms are included in the house plans?
Our house plans cater to a variety of needs, offering an impressive range of bedrooms and additional spaces. Here’s a glimpse of what’s included:
Bedroom Options
- Standard Bedrooms: Perfect for family members or guests.
- Master Bedrooms: Designed with privacy and luxury in mind.
Additional Rooms
- Kitchens: Enhanced with natural light and modern design.
- Bathrooms and Washrooms: Thoughtfully placed for convenience.
- Laundry Rooms: Equipped for efficient housework.
- Solar System Rooms: Energy sustainability features.
- Pantries and Closets: Ample storage options.
- Balconies and Terraces: Ideal for enjoying the outdoors.
- Dining Rooms: Perfect for meals and family gatherings.
- Family Lounges: Cozy spaces for relaxing together.
- Study Rooms or Offices: Quiet areas for work or study.
- Garages: Secure parking for vehicles.
- Attics: Additional storage or adaptable space.
Living Spaces
- Sitting Rooms and Spacious Living Areas: Welcoming environments for entertaining guests.
- Breakfast Bars: Convenient dining for informal meals.
Extra Features
- Dress and Wardrobe Rooms: Style and organization solutions.
- Stairs: Access to multi-level living.
- Tank Spaces: Designed for utility and infrastructure needs.
- Backyard Areas: Great for outdoor activities and relaxing.
These options ensure that every plan is equipped to meet the diverse needs of modern living.
Question 2.
Can the house plans be used to obtain construction approval and permits from local authorities?
Absolutely, the house plans are designed to facilitate the construction approval process with local authorities. Available in downloadable PDF format, these plans can be easily printed for submission to entities such as the Nairobi City Council. This accessibility ensures you have the necessary documentation to secure the required construction permits and approvals from your county offices.
Question 3.
In what format are the house plans provided for download?
Our house plans are offered in a convenient PDF format. This allows for easy downloading and printing, making it simple to present the documents to local authorities, such as city councils, for construction approval and permitting.
Question 4.
What are some examples of the latest house plans available for exploration?
Explore our collection to discover:
Diverse Designs: Browse through a range of architectural styles, including contemporary, Mediterranean, bungalow, duplex, and more. Our diverse portfolio ensures that you’ll find the perfect design to complement your taste and lifestyle.
Below are some of the latest house plans that you might want to explore:
- Urban Villa House Plan: A modern take on urban living with sleek lines and open spaces.
- 2 Story Villa House Plan: Perfect for those seeking a blend of luxury and practicality.
- Luxury Villa Design: Indulge in opulence with this meticulously crafted villa plan.
- Farmhouse Architectural Plan: Embrace rustic charm with contemporary conveniences.
- Modern 3 Bedroom House Plan With Hidden Roof: Innovative design meets elegance.
- 4 Bedroom Bungalow House Plan: Spacious living with a single-level layout.
- Church Design: Architectural plans crafted for community and worship spaces.
- 4 Bedroom Modern House Plan: Contemporary design for modern family living.
- 3 Bedroom Modern House Plan: Compact yet stylish, ideal for smaller families.
- 4 Bedroom Maisonette Design Plan: An elegant choice for those desiring multi-level living.
- A Comprehensive One Bedroom House Design: Perfect for singles or couples.
Customizable Options: Tailor your chosen house plan to suit your specific requirements. With our customizable options, you can adjust dimensions, layouts, and features to create a home that’s uniquely yours.
Affordable Solutions: We believe that everyone deserves access to quality house plans without breaking the bank. Our affordable designs come with transparent pricing, making it easier for you to plan and budget for your dream home.
Comprehensive Support: From initial concept to construction completion, we’re here to support you every step of the way. Our team provides expert guidance and assistance, ensuring a smooth and stress-free building process.
Visual Representation: Get a clear picture of your future home with our detailed blueprints and 3D renderings. Visualize your space and make informed decisions before construction begins.
Quality Assurance: Rest assured that our house plans are meticulously crafted to meet the highest standards of quality and functionality. With our expertise and attention to detail, your dream home is in good hands.
Question 5.
Who are the designers or companies associated with these plans?
The plans are associated with design team of West Kenya Real Estate Ltd and Marble Engineering and Construction Ltd.
Which plans are currently on sale?
The current sale includes plans for the Urban Villa, Luxury Villa Design, Modern 3 Bedroom House with Hidden Roof, 4 Bedroom Bungalow, and Church Design.
What are some specific examples of house plans available?
Some of the house plans available include designs like the Urban Villa, a modern 3-bedroom house with a hidden roof, and a comprehensive one-bedroom house design.
Question 6.
What are some of the common features found in the house plans?
Diverse Designs: Browse through a range of architectural styles, including contemporary, Mediterranean, bungalow, duplex, and more. Our diverse portfolio ensures that you’ll find the perfect design to complement your taste and lifestyle.
Comprehensive Features: Our house plans are crafted with a variety of features to cater to all your needs. Expect to find standard and master bedrooms, modern kitchens filled with natural light, and spacious living areas. Other common features include modern roofing, washrooms, laundry rooms, solar system rooms, terraces, balconies, and ample storage spaces like wardrobes, pantries, and closets. Enjoy the convenience of breakfast bars, family lounges, study rooms or offices, and even attics. Each plan is designed to maximize comfort and functionality, with practical additions such as garages, tank spaces, and backyard areas.
Customizable Options: Tailor your chosen house plan to suit your specific requirements. With our customizable options, you can adjust dimensions, layouts, and features to create a home that’s uniquely yours.
Affordable Solutions: We believe that everyone deserves access to quality house plans without breaking the bank. Our affordable designs come with transparent pricing, making it easier for you to plan and budget for your dream home.
Comprehensive Support: From initial concept to construction completion, we’re here to support you every step of the way. Our team provides expert guidance and assistance, ensuring a smooth and stress-free building process.
Visual Representation: Get a clear picture of your future home with our detailed blueprints and 3D renderings. Visualize your space and make informed decisions before construction begins.
Quality Assurance: Rest assured that our house plans are meticulously crafted to meet the highest standards of quality and functionality. With our expertise and attention to detail, your dream home is in good hands.
Sub-Questions
What amenities or conveniences are part of the plans?
The designs include amenities such as breakfast bars, built-in wardrobes, and ample natural lighting in kitchens.
Are there specialized or functional spaces included?
Yes, the plans incorporate specialized areas like solar panel rooms, pantries, and home offices or study rooms.
What additional structural features or spaces are part of the plans?
You’ll find structural elements like modern roofing, terraces, balconies, and attic spaces.
What specific rooms are included in the house plans?
The plans feature a variety of rooms, such as bedrooms, a master suite, kitchen, washrooms, and laundry facilities.
Question 3.
What features are included in the house plans offered?
Diverse Designs: Browse through a range of architectural styles, including contemporary, Mediterranean, bungalow, duplex, and more. Our diverse portfolio ensures that you’ll find the perfect design to complement your taste and lifestyle.
Customizable Options: Tailor your chosen house plan to suit your specific requirements. With our customizable options, you can adjust dimensions, layouts, and features to create a home that’s uniquely yours.
Key Features Included:
- Living Spaces: Enjoy spacious living areas with natural light, perfect for family gatherings and relaxation. Our plans include both standard and master bedrooms, as well as ample living rooms and family lounges.
- Functional Rooms: Kitchens designed for modern living, complete with breakfast bars and pantries. Additional rooms include washrooms, laundry rooms, and solar system rooms.
- Outdoor Areas: Terraces, balconies, and backyard spaces provide the perfect backdrop for outdoor entertainment and leisure.
- Storage Solutions: Benefit from practical storage options like wardrobes, closets, and attics to keep your home organized and clutter-free.
- Specialty Rooms: Choose plans that offer study rooms or offices and dedicated tank spaces, ensuring every need is met.
Affordable Solutions: We believe that everyone deserves access to quality house plans without breaking the bank. Our affordable designs come with transparent pricing, making it easier for you to plan and budget for your dream home.
Comprehensive Support: From initial concept to construction completion, we’re here to support you every step of the way. Our team provides expert guidance and assistance, ensuring a smooth and stress-free building process.
Visual Representation: Get a clear picture of your future home with our detailed blueprints and 3D renderings. Visualize your space and make informed decisions before construction begins.
Quality Assurance: Rest assured that our house plans are meticulously crafted to meet the highest standards of quality and functionality. With our expertise and attention to detail, your dream home is in good hands.
Sub-Questions
What additional spaces or amenities are included in the house plans?
Additional features include terraces, balconies, sitting and dining rooms, garages, and spaces designed for natural lighting, among others.
Can these plans be used for official approvals and permits?
Absolutely, these plans are suitable for submission to local authorities for necessary construction approvals and permits.
Are there any features that promote sustainability or modern living?
Yes, the inclusion of a space for a solar system highlights a commitment to sustainability and modern conveniences.
What types of rooms and features do the house plans include?
The plans boast a wide array of features, including various bedrooms, kitchens, modern roofing, washrooms, and more, catering to diverse needs and preferences.
In what format can I access the house plans?
The house plans are accessible in a downloadable and printable PDF format, making it easy for you to handle and present them as needed.
Question 4.
How many house plans are available for selection on the platform?
over 300 house plans available for selection, you have an extensive array of choices to explore. Whether you’re seeking modern designs or classic architecture, our platform offers a comprehensive inventory to cater to every taste and requirement.
Discover the perfect blueprint for your dream home by browsing through our vast selection, ensuring that every preference and necessity is met with precision and style.
Showing 1–9 of 87 results
-
Sale!

2BR Duplex House Designs in Kenya
Original price was: $252.00.$216.00Current price is: $216.00. Add to cart -
Sale!
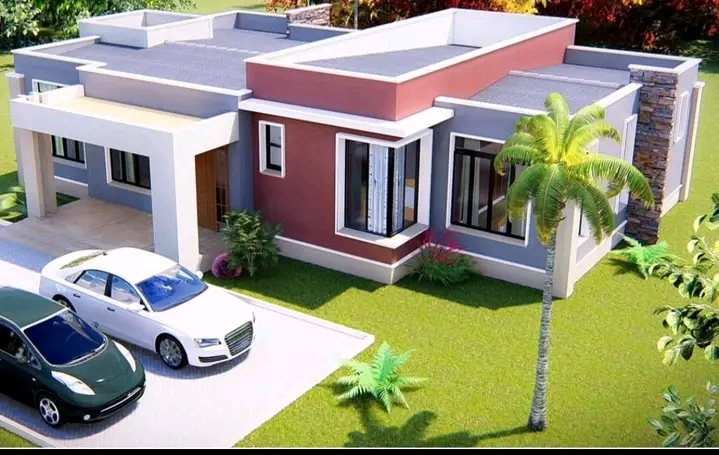
3 Bedroom Bungalow Flat Roof House Drawings WKRE024
Original price was: $252.00.$216.00Current price is: $216.00. Add to cart -
Sale!
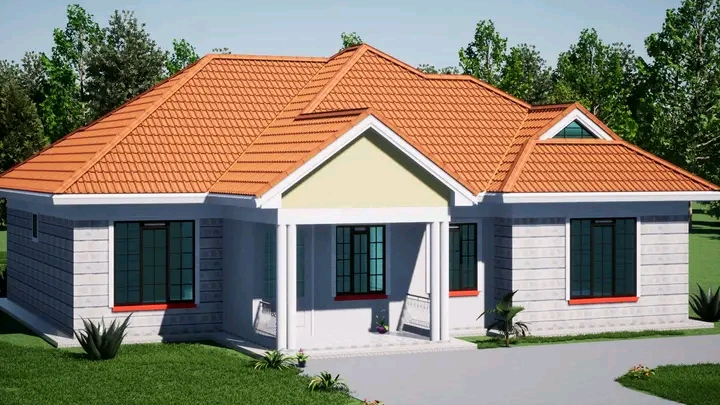
3 Bedroom Bungalow House Drawings WKRE023
Original price was: $252.00.$216.00Current price is: $216.00. Add to cart -
Sale!

3 Bedroom Bungalow House Plans in Kenya WKRE037
Original price was: $252.00.$216.00Current price is: $216.00. Add to cart -
Sale!
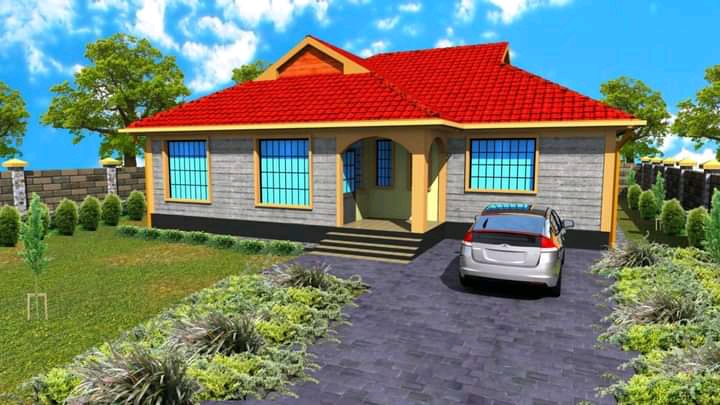
3 Bedroom Bungalow House Plans WKRE014
Original price was: $252.00.$216.00Current price is: $216.00. Add to cart -
Sale!

3 Bedroom Bungalow House Plans WKRE030
Original price was: $252.00.$216.00Current price is: $216.00. Add to cart -
Sale!

3 Bedroom Maisonette Building Plan in Kenya
Original price was: $288.00.$216.00Current price is: $216.00. Add to cart -
Sale!
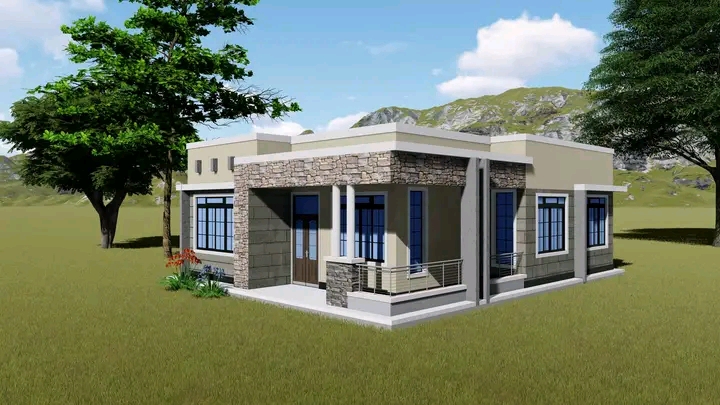
3 Bedroom Single-Storey House Plans WKRE013
Original price was: $216.00.$180.00Current price is: $180.00. Add to cart -
Sale!
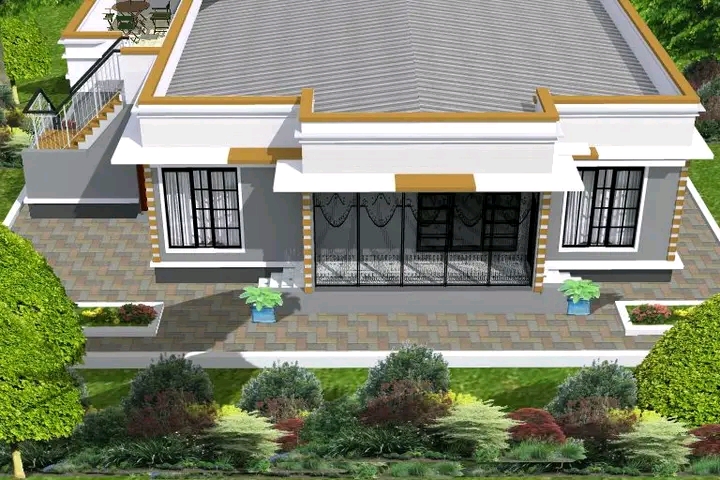
3 Bedroom Single-Storey House WKRE012
Original price was: $216.00.$180.00Current price is: $180.00. Add to cart
