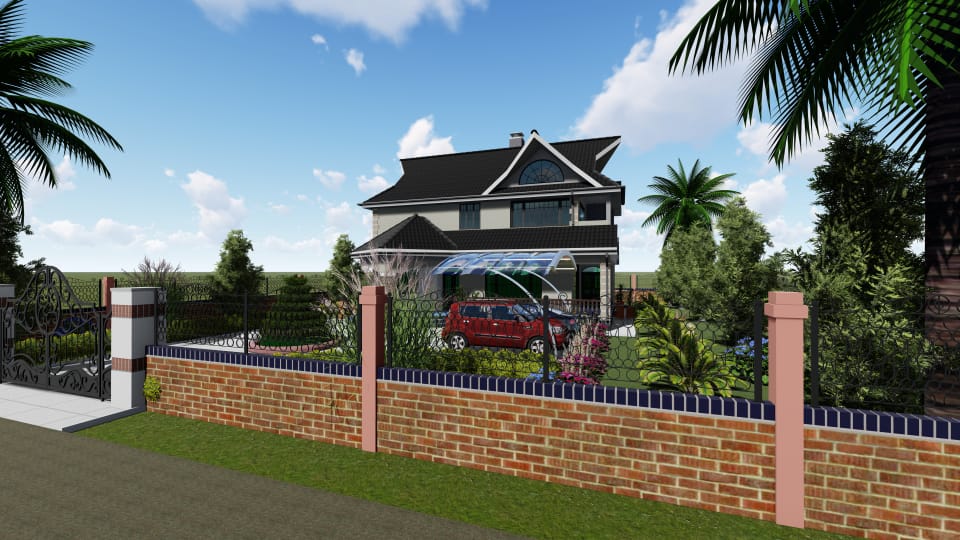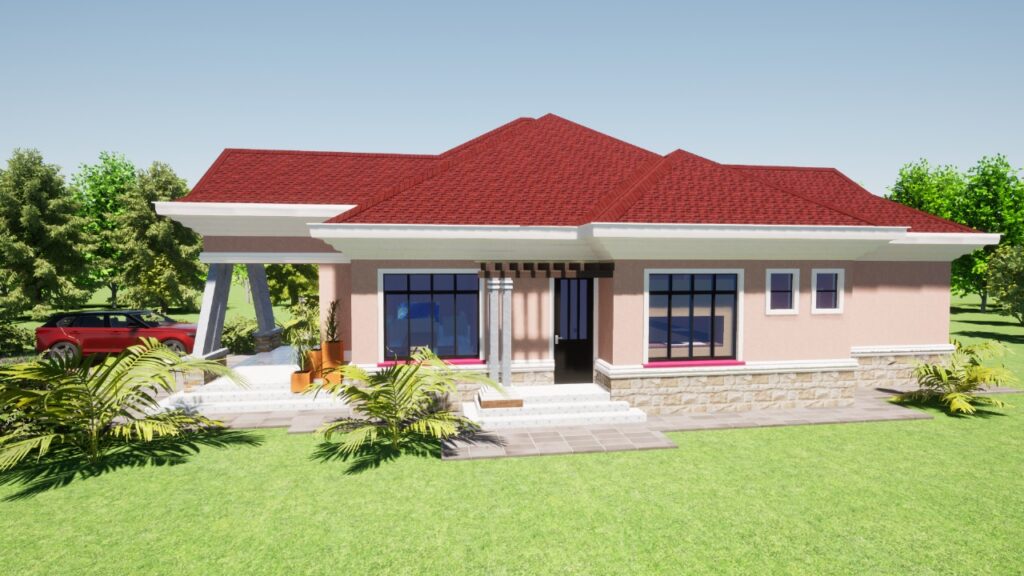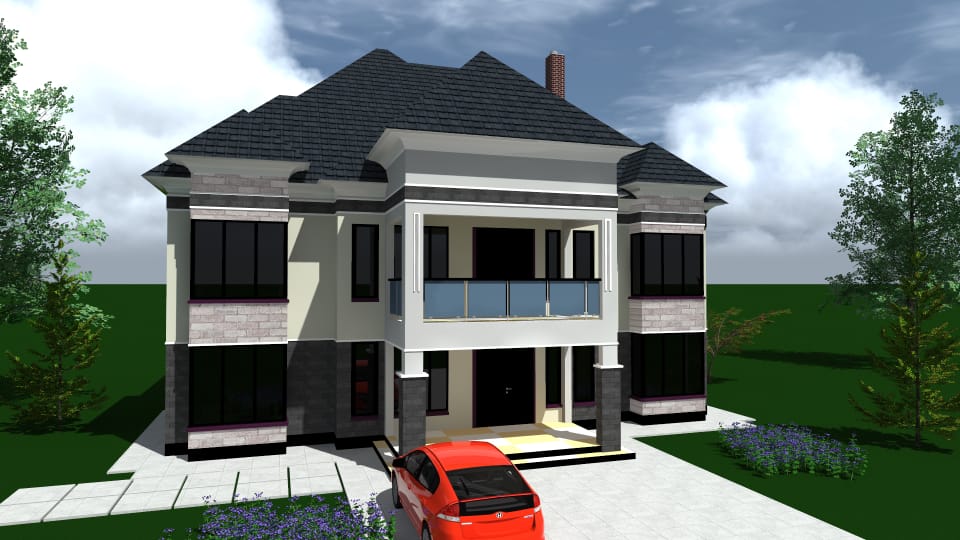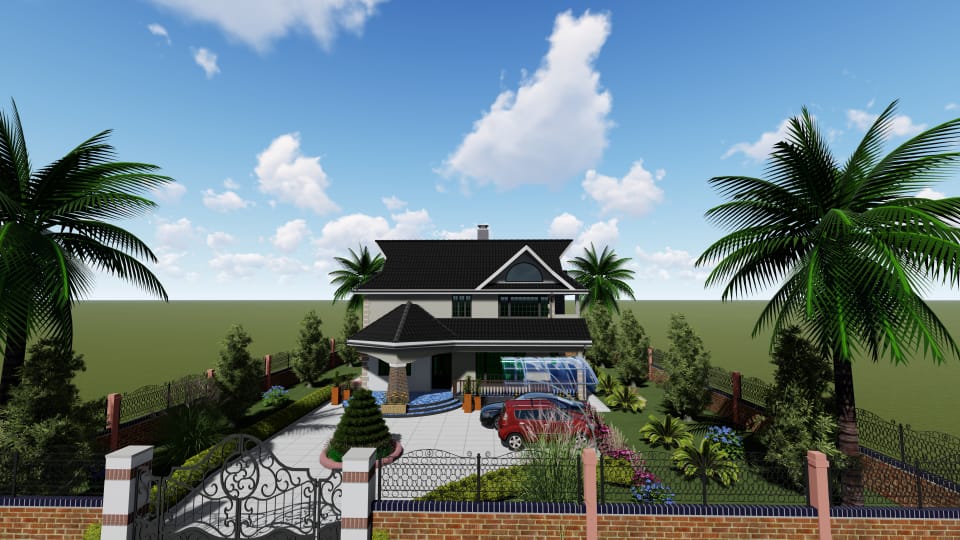3-Bedroom Bungalow House Plan Kenya

3-Bedroom Bungalow House Plan Kenya

3-Bedroom Bungalow House Plan Kenya
Discover the best 3-bedroom bungalow house plan in Kenya, including open kitchen layouts, family-friendly designs, estimated construction costs, and where to buy or download complete house plans with measurements and BOQs.
Introduction – 3-Bedroom Bungalow House Plan Kenya
A 3-bedroom bungalow house plan in Kenya is one of the most sought-after choices for families, young couples, and investors seeking both comfort and practicality. The design offers single-level living, making it ideal for urban and rural plots across the country. Whether you want a ready-made plan, a custom architectural design, or an affordable build estimate, this guide covers every detail you need before starting construction.
Why Choose a 3-Bedroom Bungalow in Kenya
A 3-bedroom bungalow offers an excellent balance between cost, functionality, and aesthetic appeal. For most middle-income Kenyans, it provides the right amount of space for family living while keeping construction manageable within a modest budget.
Cost-Effectiveness and Build Phasing
Building a 3-bedroom bungalow is cost-effective because it eliminates the need for staircases and complex structural elements. It’s easier to phase construction—starting with the main living areas and expanding later as your finances grow. Many Kenyans prefer this approach to manage their budgets better while still achieving a modern family home.
Suitability for Kenyan Plots and Family Needs
The 3-bedroom layout suits most 40×80 or 50×100 plots commonly found in urban estates and peri-urban zones. Families love it because it includes enough bedrooms for parents, children, and guests, with options for future extensions or rental conversions.
Typical Layout & Must-Have Rooms in a 3-Bedroom Bungalow
Every good 3-bedroom bungalow plan in Kenya prioritises functionality, ventilation, and family interaction. The typical layout includes spacious communal areas and practical service zones that make daily living convenient.
Master Bedroom with En-Suite
The master bedroom should be strategically located for privacy, often at the rear or corner of the house. En-suite bathrooms, walk-in closets, and ample lighting enhance comfort and make the home more appealing for resale or rentals.
Two Secondary Bedrooms
These rooms can serve as children’s bedrooms, guest rooms, or home offices depending on family needs. Designers often recommend placing them near a shared bathroom for convenience, and including built-in wardrobes for better organisation.
Open-Plan Living, Dining, and Open Kitchen House Designs Kenya
Open-plan designs remain popular because they allow seamless interaction between family members. The open kitchen layout also makes the home feel larger and brighter, especially when combined with large windows or glass doors leading to an outdoor veranda.
Service Areas – Pantry, Laundry, and Store
Adding functional spaces like a pantry or laundry area increases the home’s usability and helps maintain order. These areas should be located near the kitchen or rear access door for convenience.

4 Popular 3-Bedroom Bungalow Floor Plans in Kenya
When exploring bungalow house plans in Kenya, you’ll notice varying layouts depending on plot size, budget, and family preferences. Here are the most common variations you’ll find.
Compact Urban Plan (Plot: 5–6 Decimals)
Perfect for small plots in towns, this plan maximizes interior space by integrating an open living area, compact bedrooms, and minimal corridors. It’s affordable to build and maintain while offering modern style.
Family-Friendly Plan with Front Veranda
This variation features a spacious veranda, ideal for evening relaxation or greeting guests. The design emphasises outdoor-indoor flow, perfect for Kenyan climates with plenty of sunlight.
Split-Level or Covered Patio Variant
Split-level bungalows introduce slight elevation changes between rooms, improving natural airflow. Adding a covered patio or pergola creates outdoor leisure space for families who enjoy entertaining.
These designs simplify the layout with rectangular shapes, fewer walls, and standardised window sizes. Despite being economical, they can still be customised with finishes to achieve a modern look.
How to Choose the Right Plan for Your Plot
Selecting the right plan ensures the home fits well within your land’s dimensions, topography, and lifestyle goals.
Plot Size, Orientation, and Site Slope Considerations
Before purchasing a plan, confirm that the design fits comfortably within your plot’s boundaries, considering setbacks and access points. For sloping plots, a split-level bungalow can minimise excavation costs.
Local Climate, Cross-Ventilation, and Window Placement
Ventilation is key in Kenyan homes due to warm weather. Proper window placement, roof ventilation, and shaded verandas help maintain indoor comfort while reducing energy costs.
Future Expansion and Phased Building Options
If you plan to expand later, choose a design with open sides or rear space for additional rooms. Phased building reduces financial pressure and allows progressive improvements over time.

Open Kitchen House Designs Kenya – Layout Examples and Pros/Cons
Open kitchen layouts are trending in modern 3-bedroom bungalow house plans across Kenya.
Open Kitchen + Island vs. Linear Kitchen
An island kitchen provides more workspace and can serve as a family dining spot, ideal for large rooms. A linear kitchen, meanwhile, suits compact homes since it aligns all appliances and cabinets along one wall, saving space.
Ventilation, Extraction, and Placement Tips
Position your kitchen near windows or exterior walls to allow cross-ventilation and minimise smoke buildup. Investing in proper hoods or exhaust fans ensures cleanliness and prevents lingering odours.
Materials, Finishes, and Cost Estimates for Kenya
Understanding material options helps you budget accurately before starting your 3-bedroom bungalow construction.
Low-Budget Options
Mabati roofing, cement floors, and painted plaster walls can significantly reduce costs while keeping quality acceptable. This approach is suitable for entry-level homeowners.
Mid-Range Finishes
Ceramic tiles, steel windows, and moderate cabinetry upgrades elevate the look without straining your finances. Most Kenyans prefer this balance between cost and comfort.
High-End Finishes
Granite countertops, timber doors, aluminium windows, and textured paints transform your home into a luxury residence. Though expensive, they offer long-term durability and resale appeal.

Approvals, Building Regulations, and Utilities in Kenya
Compliance with legal and utility requirements ensures smooth project completion.
County Government Approval
Before construction, submit your drawings to the local county’s planning office. The approval process involves structural, architectural, and sanitation reviews, ensuring compliance with building codes.
Water, Electricity, and Sewer Connections
Plan for early connection of essential services like water and electricity to avoid delays. If your area lacks a public sewer, include a septic system or biodigester in your design.

Cost-Saving Tips When Building a 3-Bedroom Bungalow
Even small changes in materials or layout can yield significant savings.
Reusable Standard Details and Local Labour
Opt for reusable standard designs and locally available materials. Hiring skilled local labour minimises costs while supporting community tradesmen.
Smart Material Choices
Use locally sourced stone and sand instead of imported products. Bulk buying roofing sheets, tiles, or cement can also help negotiate discounts with suppliers.
Conclusion – 3-Bedroom Bungalow House Plan Kenya
A 3-bedroom bungalow house plan in Kenya remains a practical and timeless choice for growing families and investors alike. Its single-level layout, affordability, and modern open designs make it ideal for both rural and urban settings. Whether you’re buying a ready-made plan or working with an architect, ensure it matches your budget, lifestyle, and local building conditions. Begin your journey today toward owning your dream 3-bedroom bungalow home.
