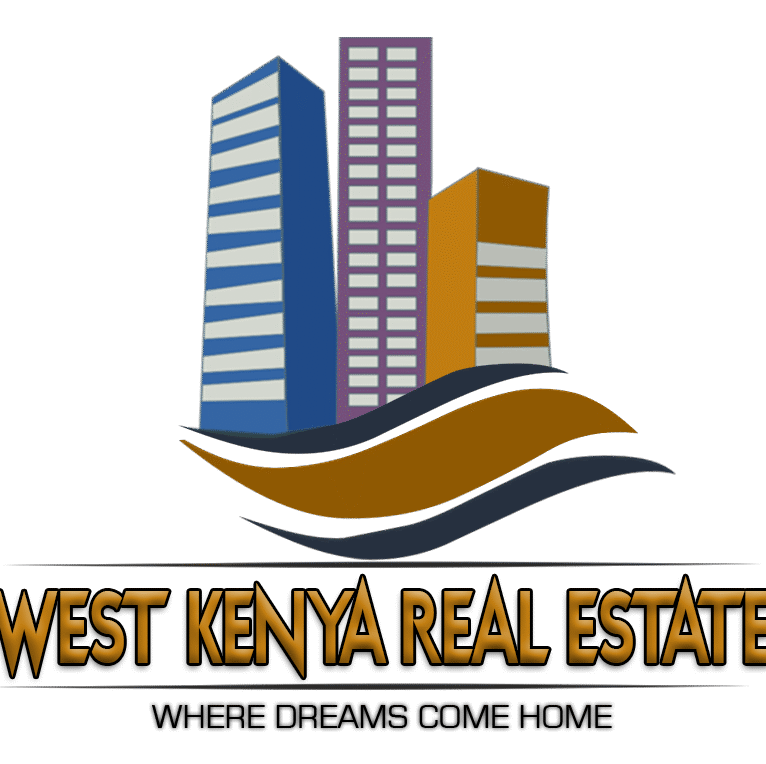Low-Cost House Plans in Kenya — Affordable, Ready-to-Build Designs & Cost Estimates

Low-Cost House Plans in Kenya
Download ready low-cost 1–4 bedroom house plans for Kenya with sample BOQs, ballpark build costs, county permit checklist, and financing tips — get a free quote or customise your plan today.
Introduction
Low-Cost House Plans in Kenya
Looking for low cost house plans in Kenya that are affordable, ready to build, and easy to customise? Get instant downloads with full BOQs, cost estimates, and building plan approvals all in one place.
View starter plans → Get instant BOQ & cost estimate → Customise your dream home design today.
Building your home on a budget doesn’t have to mean compromising on quality. These plans are designed for Kenyan conditions, materials, and budgets, ensuring cost-efficiency from the foundation to the roof. Whether you want a simple 1-bedroom starter home or a spacious 4-bedroom family house, these ready-to-build plans help you save time and avoid costly redesigns.
Each plan includes:
- Complete architectural drawings ready for county approval
- Structural and electrical layouts
- Sample Bill of Quantities (BOQ)
- Cost breakdown for materials and labour
- Optional custom design services for unique layouts
Start with a design that fits your needs, review the estimated construction cost, and modify it with local materials or finishes to suit your budget.

Why Choose Low Cost House Plans in Kenya
Benefits of Pre-Designed Low-Cost Plans (Fast Build, Lower Architect Fees, Proven Layouts)
Choosing low cost house plans in Kenya offers incredible value for money while saving you both time and stress. These ready-made designs come with proven layouts that have been tested and optimised for local building standards, ensuring compliance and structural stability.
Pre-designed plans eliminate long design consultations, allowing you to start construction almost immediately after purchase. This means fewer revisions, faster approvals, and reduced professional fees. Additionally, since the drawings are pre-approved templates, you enjoy cost savings on architectural and engineering services.
Another key advantage is the reduced risk of design errors. These plans have already been used by other builders, so common issues like uneven layouts or inefficient spaces have been resolved in advance. This ensures smooth project execution from start to finish, especially for those working with a tight budget.
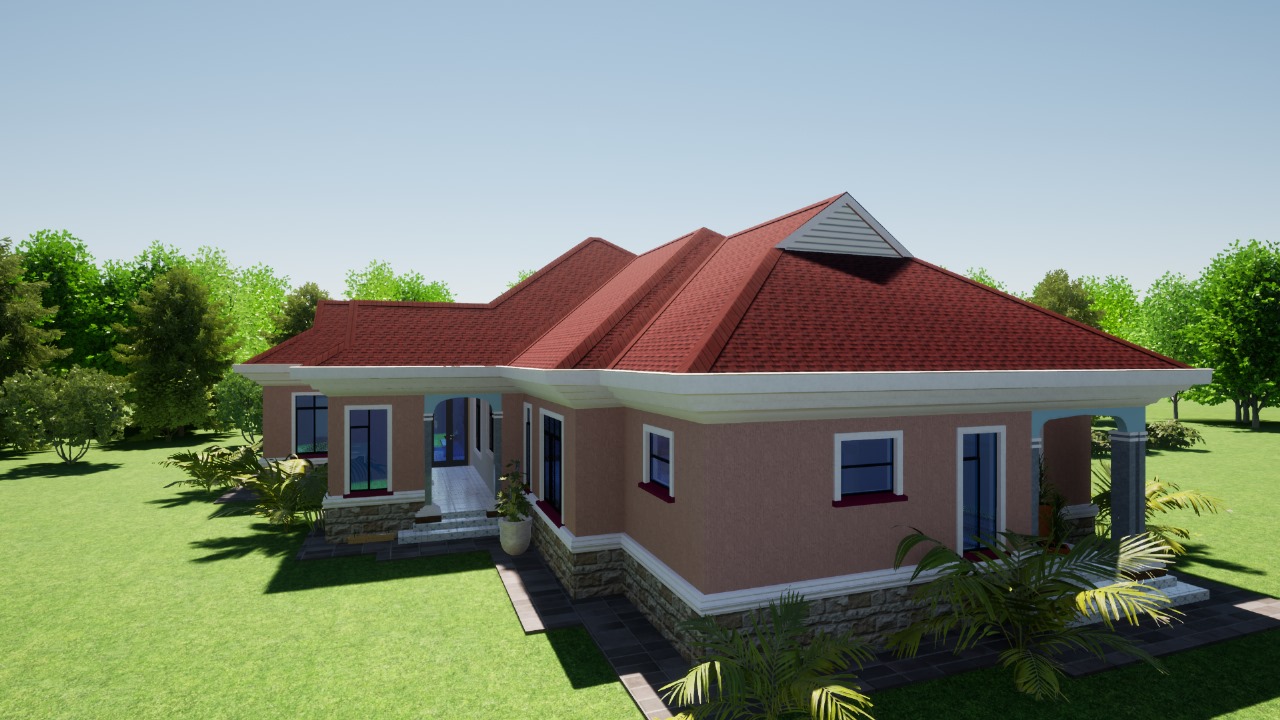
Low cost house plans are ideal for individuals who want to build efficiently without overspending. First-time builders benefit from the clear cost breakdowns and easy-to-follow blueprints that remove guesswork and minimise costly mistakes.
Landlords looking to develop rental units can select designs optimised for high occupancy and easy maintenance, ensuring steady rental income while keeping construction costs low.
Small-scale developers also gain from using these plans, as they can replicate designs across multiple plots to create affordable housing projects that are both profitable and appealing to buyers or tenants.
Every Kenyan-ready house plan pack is designed to meet local standards and includes all essential documents to begin construction with confidence. You’ll receive detailed architectural drawings, which define room layouts, elevations, and roof designs customised for Kenyan climates.
A structural plan is also included to ensure proper reinforcement, beam sizing, and foundation design in compliance with Kenyan building codes. Alongside that comes a Bill of Quantities (BOQ) — giving you a clear estimate of material costs and labor charges to help you budget efficiently.
Finally, the permit pack contains documentation to ease county approval, saving you from lengthy back-and-forths with local authorities. Together, these deliver a complete, ready-to-build package for fast project execution.

Our Plan Types — Pick by Budget & Plot
Micro 1-Bedroom (Footprint, Uses, Expected Cost Band)
The micro 1-bedroom house plan is perfect for individuals or couples starting out on a modest budget. With a compact footprint of around 30–40 square meters, it’s ideal for small plots, single occupants, or as a guest unit in larger compounds.
Its simple layout typically features a living area, kitchenette, bedroom, and bathroom — all designed for maximum space efficiency. The expected construction cost in Kenya for such units ranges from Ksh 600,000 to Ksh 900,000, depending on finishes and materials.
This plan type is also popular for rental units, especially in towns and peri-urban areas where affordable housing demand is high.
2-Bedroom Starter Bungalow (Layout Highlights + Sample BOQ Snapshot)

The 2-bedroom starter bungalow is the most popular choice among low-cost home builders in Kenya. It offers an ideal balance between space, comfort, and cost. Typical layouts include a spacious living room, kitchen, bathroom, and two well-sized bedrooms — making it perfect for small families or retirees.
A sample BOQ snapshot would include cement, sand, reinforcement steel, roofing sheets, plumbing, and electrical fittings, with estimated costs between Ksh 1.3 million and Ksh 1.8 million.
This design is simple to construct and fits well on 40×60 or 50×100 plots, offering excellent value for those seeking affordability without sacrificing comfort.
Bungalow Design Ideas for Kenyan Homes
3-Bedroom Family Bungalow (Value vs Size; Sample Finish Options)
A 3-bedroom family bungalow provides the perfect middle ground for homeowners seeking both space and value. It typically includes a master ensuite, two additional bedrooms, a living and dining area, and an optional veranda.
The design balances functionality with aesthetics, offering flexibility in finishes — from basic cement screed flooring to polished tiles, or from standard roofing to stone-coated steel.
Expected build costs range between Ksh 2.5 million and Ksh 3.2 million, depending on the finish level and location. It’s a practical choice for families planning for long-term residence or those upgrading from smaller homes.
Internal linking suggestions:
3-Bedroom House Plans and Designs in Kenya
Affordable Roofing Options for Bungalows in Kenya
4-Bedroom Maisonette/Simple Maisonette (When It Pays Off)
The 4-bedroom maisonette offers excellent long-term value for larger families or homeowners planning multi-generational living. While initial costs are higher than bungalows, maisonettes make better use of limited land by expanding vertically instead of horizontally.
This means you save plot space while gaining additional living and entertainment areas. Over time, the higher build cost pays off through improved property value and potential rental income from an upper unit.
With typical build costs from Ksh 4 million to Ksh 6.5 million, it’s ideal for plots in urban or peri-urban neighbourhoods where space is limited but returns are strong.
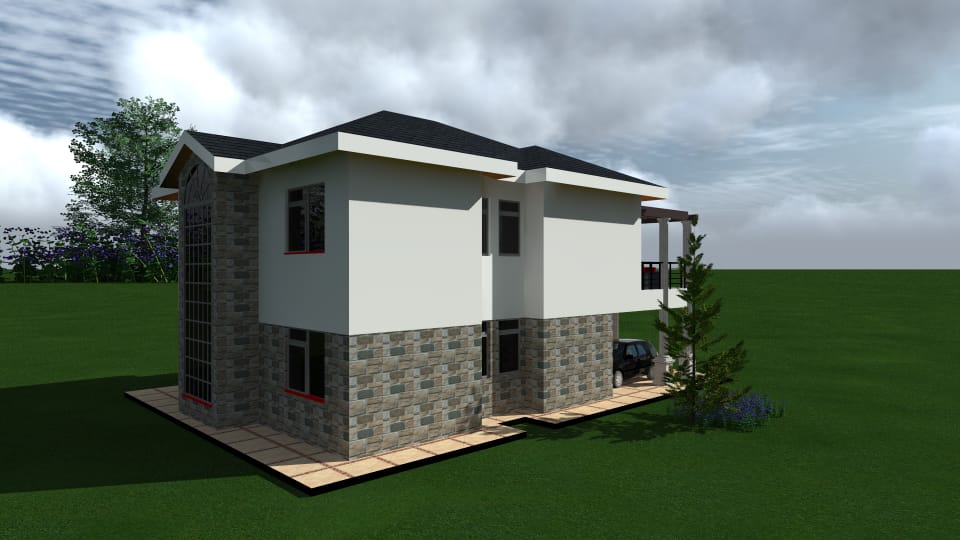
Duplex/Maisonette vs Single-Storey: Cost & Rental Yield Comparison
Choosing between a duplex/maisonette and a single-storey bungalow often depends on your goals and land size. Duplexes typically have higher upfront costs due to extra materials and reinforcement, but they yield better rental returns when designed for dual occupancy.
Single-storey homes, on the other hand, are cheaper to build, maintain, and access — ideal for retirees or rural settings. However, they may not utilise small plots efficiently, especially in high-demand urban areas.
In Kenya’s rental market, maisonettes in towns like Nairobi or Nakuru often deliver 20–30% higher rental yields, making them a smart long-term investment despite higher construction costs.
What Each Low-Cost Plan Pack Includes (Technical Deliverables)
Full Architectural Drawings (Plans, Elevations, Sections)
Every low cost house plan in Kenya comes with complete architectural drawings that provide a clear visual and technical overview of your future home. These include detailed floor plans, which outline room arrangements, circulation paths, and furniture positioning.
Elevations show the front, rear, and side views of the house, while sections cut through the structure to reveal wall heights, roof slopes, and construction details. These documents are crucial for builders and contractors to understand the design intent and for county authorities during permit approval.
Structural Drawings and Typical Reinforcement Details
Structural drawings in each plan pack ensure your home is built to last. They specify foundation types, slab thicknesses, column positions, and reinforcement details designed for local soil and load conditions.
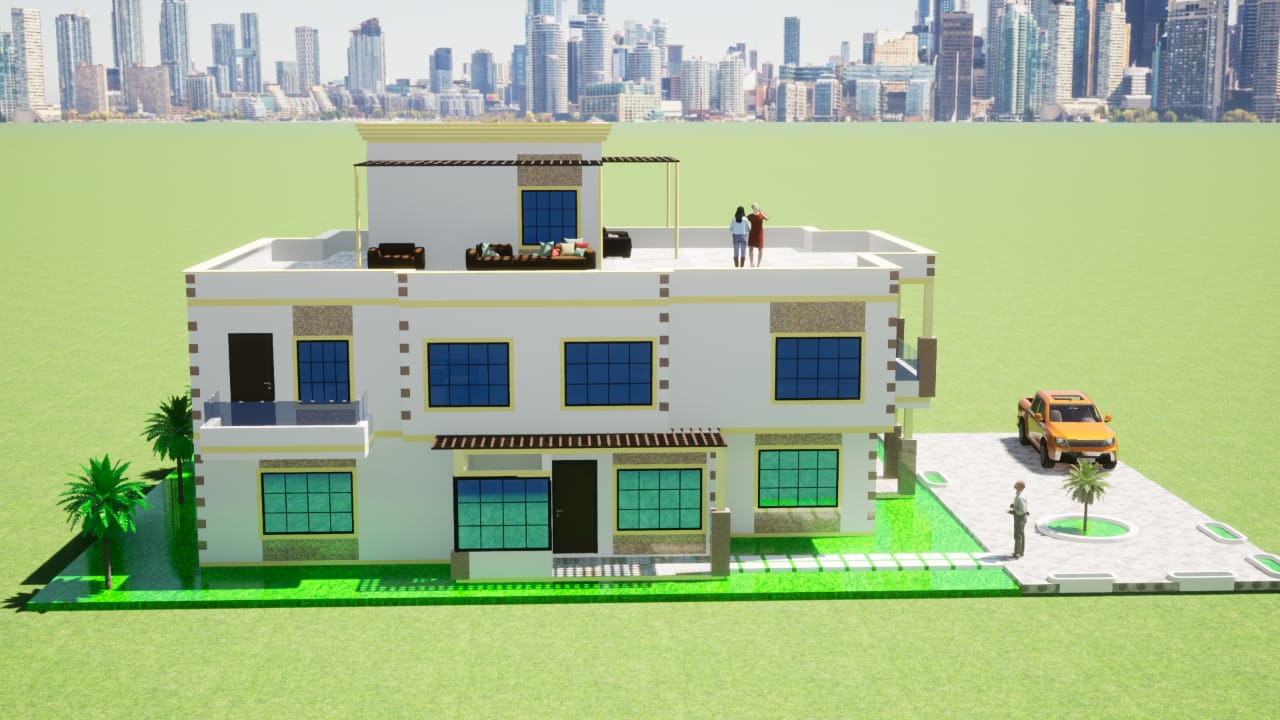
These documents protect your investment by ensuring that the structure can withstand environmental factors such as soil movement and weather changes. The reinforcement details also help fundis and engineers maintain accuracy when mixing concrete or installing steel bars.
Common Structural Mistakes to Avoid During Construction
Plumbing & Electrical Layout Sheets
The plumbing and electrical drawings outline water supply lines, drainage layouts, socket locations, lighting points, and switch placements. Having these details upfront prevents clashes between structural and service elements, reducing costly on-site adjustments.
These sheets are especially helpful for electricians and plumbers to work efficiently while maintaining safety and functionality. They also help you estimate installation materials such as pipes, wires, fittings, and lighting accessories.
Bill of Quantities (BOQ) — Sample and How to Read It
A Bill of Quantities (BOQ) is included in every plan pack to give you a breakdown of material quantities, unit costs, and total estimated construction expenses. It lists items from excavation to finishes, helping you plan your budget accurately.
Reading a BOQ allows you to identify where the bulk of your money goes and spot areas for savings, such as alternative finishes or locally sourced materials. This transparency ensures smoother discussions with contractors and financial institutions.
Each plan pack includes a permit pack, which makes county approvals easier and faster. This pack contains a site plan, location plan, and statutory checklist required by county planning departments.
Local adaptation notes also help tailor the plan to your specific location — for example, adjusting roof pitch for rainfall intensity or aligning the house for natural ventilation. This ensures compliance with Kenyan building codes and environmental considerations.
Instant Cost Transparency — Ballpark & Per-Plan Estimates
How We Calculate Cost per Sq.M (Urban vs Rural Assumptions)
Our cost estimates are based on average cost per square meter rates derived from actual Kenyan projects. Urban areas like Nairobi or Mombasa typically have higher costs due to material prices and labor rates, while rural zones benefit from cheaper land and locally sourced materials.
We calculate using three benchmarks — economy, standard, and upgraded finishes — ensuring you can choose what fits your budget and location. These estimates help you avoid surprises and plan your project confidently.
Sample Build Cost: 2-Bedroom Low-Cost House (Detailed Sample BOQ Subtotal)
A typical 2-bedroom low-cost house (about 70m²) has an estimated BOQ subtotal of Ksh 1.4 million to Ksh 1.8 million. This includes foundation, walling, roofing, finishes, plumbing, and electrical works.
By reviewing the sample BOQ, you can understand how each phase contributes to the total cost — for example, masonry and roofing often make up 40–50% of total expenses. This clarity helps you budget or negotiate with contractors effectively.
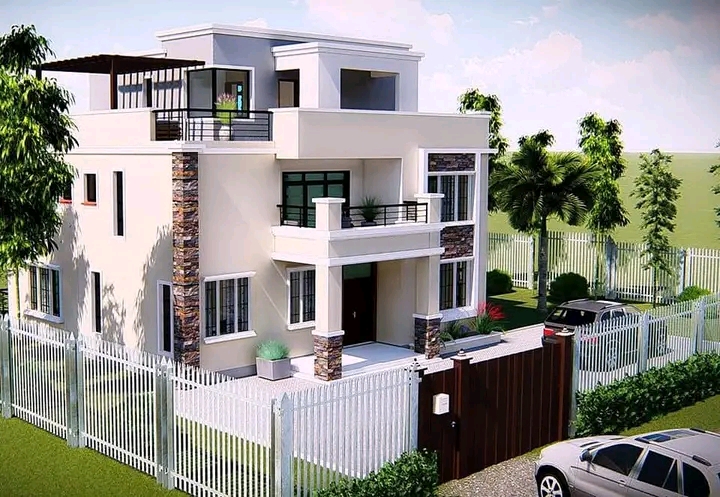
Finish Choices and How They Swing the Price (Economy → Standard → Upgraded)
Finishes have one of the biggest impacts on total cost. Economy finishes use basic materials like cement screed floors and corrugated roofing sheets. Standard finishes may include ceramic tiles and textured paint, while upgraded finishes feature polished tiles, gypsum ceilings, and stone-coated roofing.
Switching between these categories can change your total build cost by up to 25–40%, so it’s important to decide early which level suits your goals. A clear finish strategy ensures the project remains within your budget.
How to Budget for House Finishes in Kenya
Hidden Costs to Budget For (Site Leveling, Water Connection, Wayleave, Taxes)
Even with accurate BOQs, some hidden costs often catch builders by surprise. These include site leveling, water and electricity connection fees, wayleave charges, and county taxes.
Factoring these early prevents budget overruns. Always consult local authorities and utility providers to confirm the actual fees for your area. A small contingency fund (around 5–10% of total cost) is also advisable for unforeseen expenses.
Materials, Methods & Local Sourcing to Lower Costs
Low-Cost Durable Materials (Stabilised Soil Blocks, Interlocking Blocks, Reused Timber)
Using affordable yet durable materials helps lower your construction costs without compromising quality. Stabilised soil blocks (SSBs) and interlocking blocks reduce cement usage while providing strong, thermally efficient walls.
Reused or treated timber also helps cut costs, especially for non-structural components like formwork or ceilings. These materials are eco-friendly and widely available in many Kenyan counties.
Roofing & Foundation Cost Trade-Offs (Corrugated vs Lightweight Tiles; Shallow Strip vs Raft)
Roofing and foundation choices heavily affect cost. Corrugated sheets are the cheapest, while lightweight tiles provide better insulation and durability at a slightly higher price. Similarly, a shallow strip foundation works best on firm soils, but soft or black cotton soils may require raft foundations, which cost more.
Understanding these trade-offs ensures the right balance between safety, performance, and budget. Always base your choice on soil test results rather than price alone.
Labour-Saving Construction Methods (Prefab Panels, Ring-Beam Efficiency)
Modern labour-saving construction methods like prefabricated panels and efficient ring-beam systems significantly cut build time and reduce labor costs. These innovations also improve accuracy and minimize material waste.
By adopting such techniques, small projects can finish weeks earlier, saving money on labour and site supervision. They’re especially useful for developers working on multiple housing units.
Time-Saving Building Methods for Small Projects
Local Suppliers & Where to Source (How to Vet Suppliers) — County-Specific Tips
Sourcing materials locally not only saves transportation costs but also supports regional economies. Always vet suppliers by checking past customer reviews, delivery reliability, and quality certifications.
For instance, Kiambu and Nakuru counties have reliable cement and block manufacturers, while Kisumu and Eldoret offer affordable timber and roofing suppliers. Visiting supplier yards before large purchases helps verify product quality.
Site & Technical Prep (Reduce Surprises)
Soil Test, Site Survey and Why They Matter
Before breaking ground, a soil test and site survey are essential to prevent costly surprises later. A soil test determines the bearing capacity and type of soil, guiding the right foundation choice—whether strip, raft, or pile. Ignoring this step can lead to cracks or structural failure.
A site survey ensures the plot boundaries match your title deed, preventing future disputes. It also helps orient your house properly for drainage, sunlight, and privacy. Together, these two steps form the technical foundation of a successful, low-cost build in Kenya.
Plot Boundary and Survey Verification Process
Drainage, Leveling & Septic Considerations for Kenyan Plots
Proper site drainage and leveling protect your investment by preventing flooding, soil erosion, and water stagnation. In many Kenyan areas—especially those with black cotton soil—raising the foundation or improving surface runoff channels can save thousands in future repairs.
Plan for septic tanks and soak pits early, ensuring they are placed downhill or away from boreholes and water sources. For urban areas, connecting to the main sewer line simplifies waste management but may require county inspection and additional fees.
Septic Tank Construction and Maintenance Guide
Adapting the Plan to Slope and Plot Orientation (Ventilation & Solar Gain)
Every plot has unique characteristics that affect design. For sloped plots, adapting the plan ensures proper leveling, stable foundations, and reduced retaining wall costs. Split-level or stepped designs often work best for uneven terrain.
Orientation also matters. Positioning living areas to face east or north maximises natural light and ventilation, while reducing heat buildup. Proper layout planning not only enhances comfort but also lowers long-term energy costs through passive cooling.
Permits, Approvals & County Requirements (Practical Checklist)
National Construction Authority (NCA) vs County Approvals — What’s Needed
To legally build in Kenya, you must secure both county government approvals and National Construction Authority (NCA) registration. County approval confirms that your plan meets zoning, health, and safety regulations, while NCA registration ensures that the project is managed by licensed professionals.
Skipping either process can lead to penalties, stop orders, or even demolition. Always confirm your architect and contractor are registered under the NCA to avoid complications during inspection.
Step-by-Step Permit Submission Checklist (Documents and Common Rejections)
A typical permit application requires architectural and structural drawings, a completed PPA1 form, site plan, and your land ownership documents. You’ll also need proof of payment for approval fees and a registered architect’s signature.
Common reasons for rejection include missing documents, incorrect plot details, or unclear drainage designs. Reviewing your submission with your architect before lodging it ensures faster approval.
Common Reasons County Building Plans Are Rejected
Typical County Fees and Where to Pay Them (Links to County Portals — Example Counties)
County approval fees vary depending on the size and type of project. On average, residential applications range between Ksh 10,000 and Ksh 40,000. Some counties like Nairobi, Kiambu, and Mombasa now allow online submissions and payments through e-construction portals.
Check with your local county’s urban planning office for updated rates and timelines. Paying through official portals ensures transparency and helps you track progress.
Financing, Payment Plans & Cost-Saving Strategies
Microfinance, SACCOs, Bank Loans & How to Present BOQ to Lenders
Financing a house in Kenya has become easier through SACCOs, microfinance institutions, and banks that offer flexible construction loans. Presenting a BOQ and approved building plan helps lenders verify project costs and disburse funds in phases.
SACCOs are ideal for low-income earners due to lower interest rates, while banks provide structured loan products for long-term builds. Always compare interest rates, processing fees, and disbursement timelines before choosing a lender.
Some contractors in Kenya offer builder financing, allowing you to pay in installments tied to project milestones. These phased-payment templates typically cover foundation, walling, roofing, and finishing stages, ensuring fair distribution of payments as work progresses.
This method improves cash flow and reduces financial pressure, especially for those building in phases or without full upfront capital. Always sign a written agreement detailing timelines, payment conditions, and penalties for delays.
Phased-Build Strategy: Example Timeline & Cashflow for 2-Phase Completion
A phased-build approach allows you to spread construction costs over time. For example, Phase 1 may include the foundation, walls, and roofing, while Phase 2 handles finishes, plumbing, and fittings.
This strategy suits self-funded builders or those relying on progressive savings. A typical 2-bedroom project might complete Phase 1 within 3 months and Phase 2 within another 4–6 months, depending on financing.
Procurement — Contractors, Supervision & Getting Quotes
How to Get 3 Comparable Contractor Quotes (What to Request)
To get a fair deal, always request at least three contractor quotes for your project. Provide each contractor with the same drawings, BOQ, and scope of work to ensure fair comparison.
Analyse not just the total price but also the payment schedule, completion timeline, and included materials. A detailed written quote prevents disputes and sets expectations clearly before construction starts.
Checklist for Contractor Vetting (Licenses, References, Work Schedule)
Before hiring a contractor, confirm they are NCA-registered and have verifiable references. Visit at least one previous project to assess workmanship and adherence to deadlines.
Review their work schedule to ensure it matches your availability and financing plan. A good contractor communicates clearly, keeps accurate records, and provides progress updates throughout the build.
Contractor Vetting Tips for Home Builders
Supervision Options — Owner-Supervised, Clerk-of-Works, or Full-Service Build
You can choose between owner supervision, hiring a clerk-of-works, or using a full-service contractor. Owner supervision saves money but requires time and construction knowledge. A clerk-of-works oversees daily work and quality control at a moderate fee.
Full-service builds cost more but offer convenience and accountability under a single contract. Selecting the right supervision model depends on your availability, budget, and trust in your team.
How to Choose Between Self-Build and Full-Service Contractors
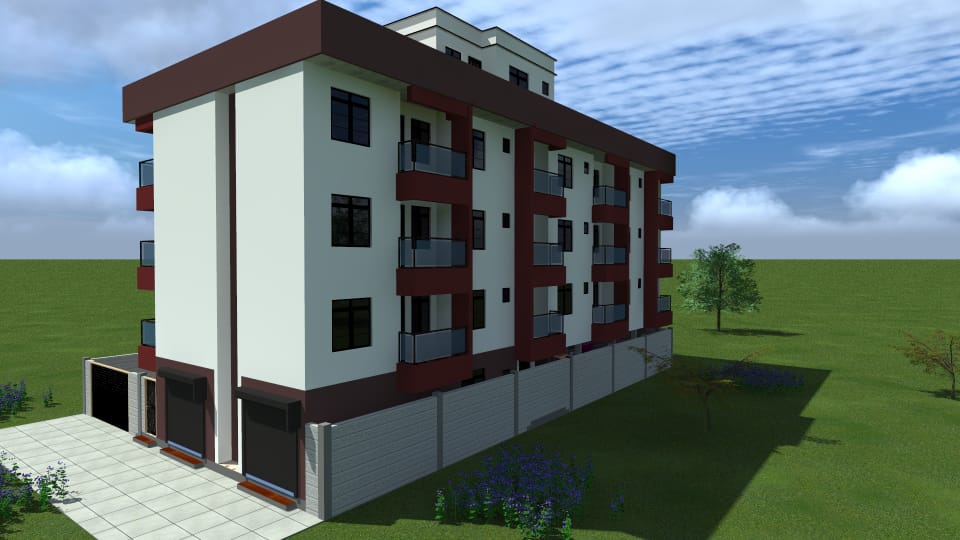
Add-ons, Customisation & Upsells (Monetize the Funnel)
Customisation options we offer (room swaps, carport, extended kitchen)
We provide flexible low-cost house plan customisation options in Kenya to help homeowners tailor their spaces. You can swap room layouts, add a carport, or extend the kitchen to match your family or rental needs. Each change is done by licensed architects familiar with Kenyan building standards. This ensures your modified design remains compliant while keeping costs manageable.
Optional professional add-ons: BOQ review, site supervision, energy audit
Beyond the base plan, clients can upgrade with optional professional services that enhance quality and savings. These include BOQ reviews to ensure accurate cost estimates, on-site supervision by certified engineers, and energy audits for better long-term efficiency. Each add-on is designed to boost confidence in your project and minimise wastage during construction.
Pricing tiers & instant-download vs custom design turnaround
Our pricing tiers make it easy for anyone to start building affordably. Instant-download plan packs are ready within minutes, while custom design requests take about 3–5 working days for completion. This structure lets clients decide between immediate access or tailored adjustments that better suit their plot and budget goals.
Case Studies & Portfolio (Social Proof)
Small rental — 2-bedroom build, cost, timeline, lessons learned
This case study features a two-bedroom rental unit completed on a tight budget. The project used a pre-designed low-cost plan, allowing construction to start in under two weeks. The entire build took four months, with savings achieved through locally sourced materials. Key lessons included efficient site planning and phased procurement.
Family bungalow — finished look, material choices and final outturn cost
A 3-bedroom family bungalow showcased how affordable homes can still look premium. By using interlocking blocks and corrugated roofing, the build remained low-cost yet durable. The client achieved a quality finish within a KSh 2.5M range, proving that budget-friendly design doesn’t mean compromising on comfort.
User testimonials, before/after gallery and downloadable plan previews
We highlight genuine client experiences and before/after images that show the impact of our designs. Each testimonial is paired with a downloadable plan preview for transparency. These stories help new clients visualise outcomes and trust the process of low-cost construction in Kenya.
Maintenance, Energy & Long-Term Running Costs
Low-cost durable finishes that reduce lifecycle cost
Choosing durable materials saves money beyond construction. Our low-cost house plans recommend finishes like terrazzo floors, steel doors, and quality paints that minimize long-term repairs. With proper maintenance, these finishes can extend a home’s lifespan by over a decade while keeping expenses predictable.
Passive cooling & simple solar-ready wiring to cut energy bills
Energy efficiency is built into our Kenyan-ready plans through passive cooling layouts and optional solar wiring. Proper ventilation and roof orientation help reduce the need for fans or air conditioning. Pre-installed conduits for solar power make future upgrades easier, saving electricity and improving sustainability.
Small maintenance checklist for first 2 years after handover
Homeowners receive a simple maintenance guide covering painting touch-ups, plumbing checks, and roof inspections. Following this checklist prevents costly repairs and ensures the structure settles safely. Our focus is on empowering owners to maintain quality without expensive service calls.
How to Buy, Download or Customise a Plan (Transactional CTA)
Instant download flow (formats: PDF, DWG/SKETCH) and licensing terms
You can buy and download your preferred low-cost plan instantly in formats like PDF or DWG. Each file includes a standard license for single-use residential construction in Kenya. The process is automated for convenience — choose your plan, pay securely, and receive files via email within minutes.
Customisation process, delivery SLA, and refund policy
Clients needing adjustments can request customisations online. Our design team reviews the changes and delivers the updated plan within 3–5 business days. Refunds are offered only before production begins to ensure fairness to both client and designer.
Free quote flow: upload your plot + get BOQ + 72-hour estimate
Prospective builders can upload their plot dimensions to receive a free customised BOQ and cost estimate. Our engineers analyse your site and send an estimate within 72 hours. This service helps clients make informed financial decisions before committing.
Pricing, Packages & Comparison Table
Starter pack (plan + BOQ) — what’s included, price
The starter pack includes the full architectural plan and BOQ for your selected design. It’s perfect for budget-conscious builders who already have a contractor and need a clear cost guide. Files are delivered instantly with standard documentation ready for county submission.
Builder pack (plan + BOQ + permit pack) — what’s included, price
This mid-tier option adds the permit pack with statutory drawings and local adaptation notes. It suits clients who want a near plug-and-play solution for approval and construction. The builder pack shortens approval time while reducing back-and-forth with architects.
Full-service pack (above + supervision) — what’s included, price
Our top-tier full-service pack includes supervision by qualified engineers during construction. It’s best for clients who want expert oversight from design to handover. This package ensures compliance, minimizes cost overruns, and guarantees professional execution.
Conclusion
Low cost house plans in Kenya offer an efficient, transparent path to homeownership. With ready-to-build drawings, customisable options, and sample BOQs, anyone can start their project confidently. Whether you’re building for your family or rental income, our plans ensure savings without compromising quality.
Get your free BOQ & instant cost estimate →
