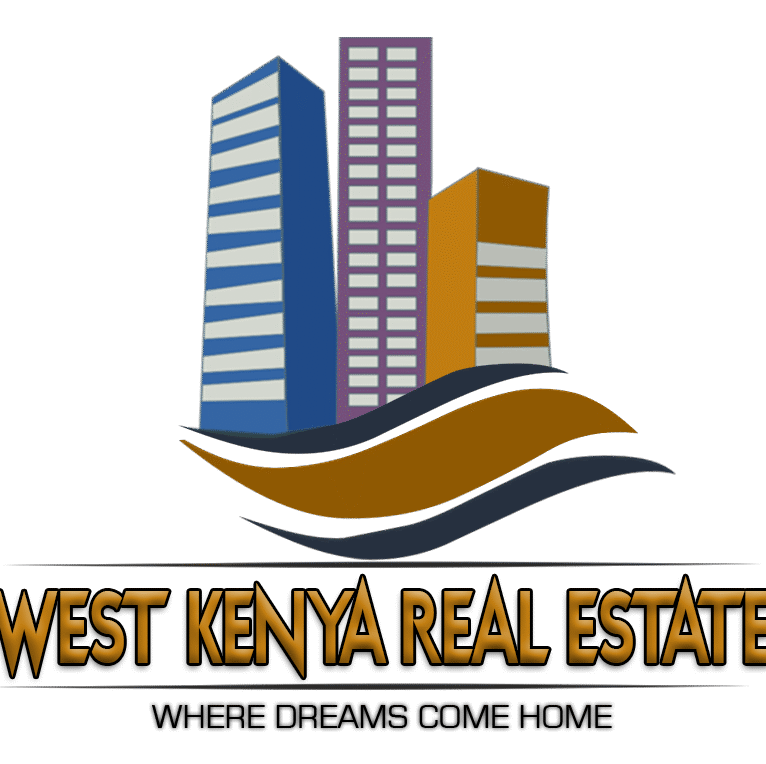Exploring the Charm and Functionality of 4 Bedroom Bungalow House Plans

Bungalow houses are a type of single-story dwelling characterized by their low-rise, compact design, and efficient use of space. These charming homes often feature a front porch, wide eaves, and a sloping roof. Originating from India during the British colonial era, bungalows gained popularity in the early 20th century and have since become an integral part of architectural history. Their simple yet stylish design has stood the test of time and continues to captivate homeowners and architects alike.
Growing Popularity of 4 Bedroom Bungalow House Plans
In recent years, there has been a noticeable surge in the demand for 4 bedroom bungalow house plans. As families grow larger and the need for additional space becomes paramount, these plans offer the perfect blend of practicality and elegance. With four well-appointed bedrooms, homeowners can have ample space for family members, guests, or even home offices. The rise in popularity can also be attributed to the versatility of these plans, as they suit various lifestyles and preferences.
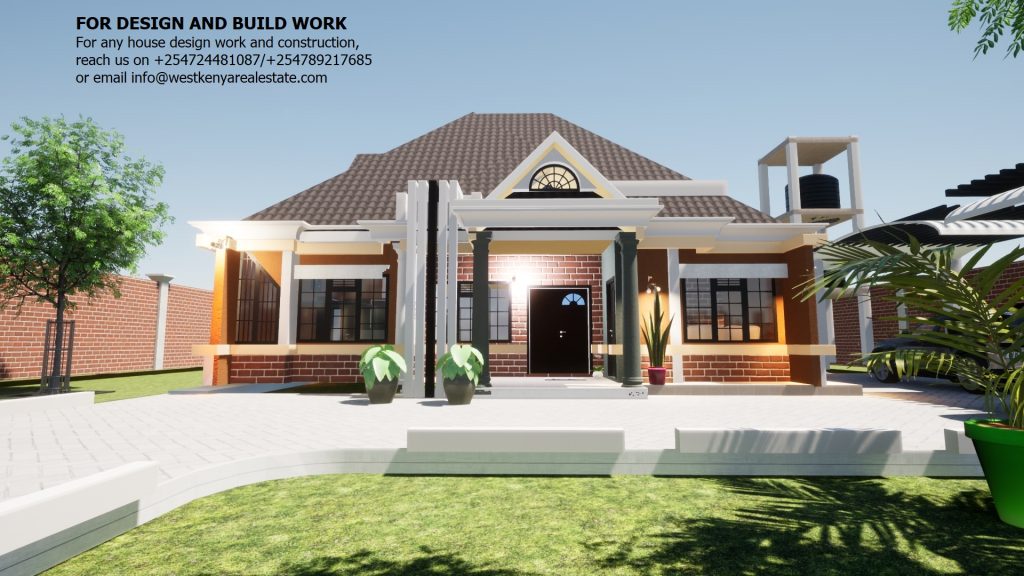
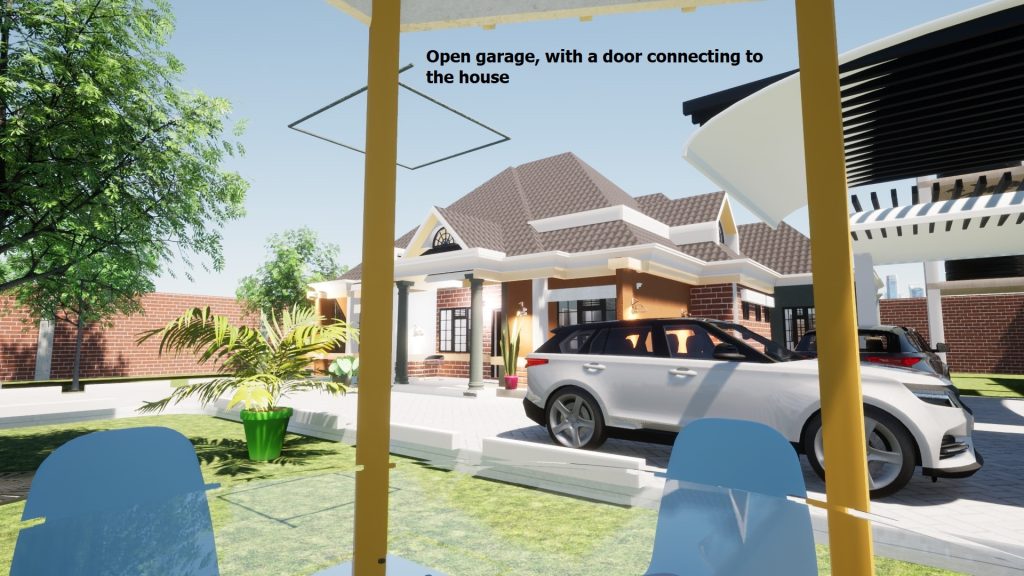

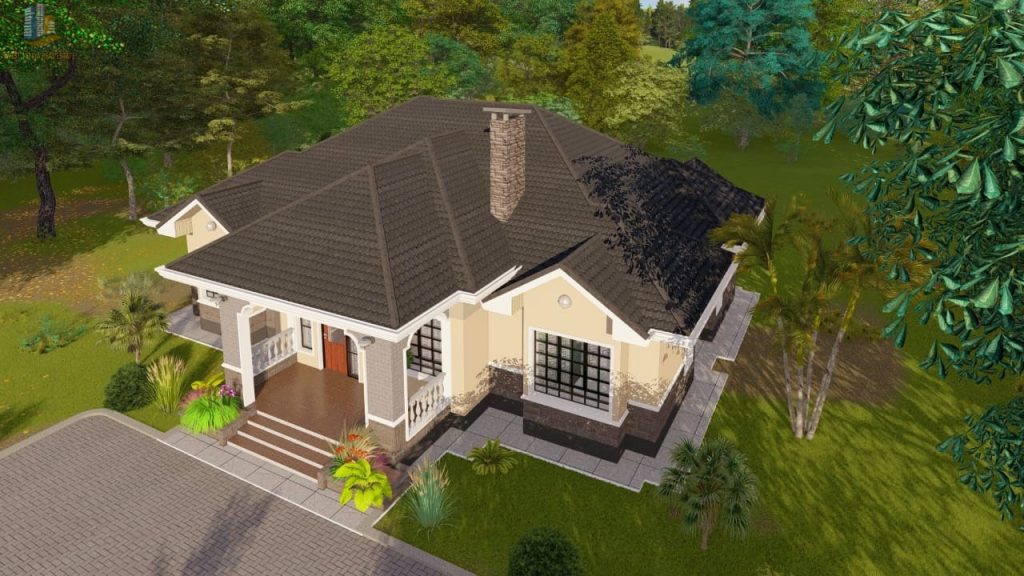
Exploring the Key Features and Benefits of These Plans
This article aims to delve into the world of 4 bedroom bungalow house plans, unraveling their unique characteristics and highlighting the myriad of benefits they offer. From discussing the functional layout to the aesthetic appeal, readers will gain insight into why these plans have become a top choice for many families. Additionally, we will explore the potential for customization and the impact of modern design trends on the timeless charm of bungalow houses. Whether you are planning to build your dream home or seeking inspiration for home renovations, this article is your comprehensive guide to understanding the allure of 4 bedroom bungalow house plans.
II. Understanding the Bungalow House Style
History and Origin of Bungalow Architecture
The bungalow style of architecture has a fascinating history that dates back to South Asia, specifically India. The term “bungalow” is derived from the Hindi word “bangla,” which referred to a traditional thatched-roof house commonly found in Bengal, a region in eastern India. These early bungalows were small, single-story structures designed to withstand the region’s tropical climate.
During the 19th century, British colonizers in India were drawn to the practicality and simplicity of the traditional bungalow design. They adapted and modified the concept to create more comfortable residences suited to their needs. The colonial bungalows featured wide verandas, large windows, and raised floor levels to cope with the region’s heat.
In the late 19th and early 20th centuries, the bungalow style made its way to North America, primarily through the British architectural influence. In the United States, the bungalow gained popularity as an affordable and attractive housing option during the Arts and Crafts movement. Architects like Greene and Greene contributed to popularizing the style, which quickly spread across the country and became an integral part of American architectural history.
Key Characteristics of Bungalow Houses
Single-Story Layout
Bungalows are characterized by their one-story design, which makes them accessible and convenient, particularly for individuals with mobility challenges or families with young children.
Low-Pitched Roof
The roofs of bungalow houses typically have a low-pitched slope, which gives them a horizontal, ground-hugging appearance. This design not only adds to their visual appeal but also allows for easier maintenance.
Front Porch
Bungalows often feature a welcoming front porch, providing a space for relaxation, socializing, and enjoying the outdoors. The porch also enhances the overall curb appeal of the house.
Open Floor Plans
Bungalow houses usually have open floor plans, creating a seamless flow between rooms and maximizing usable space. This open layout encourages interaction and a sense of togetherness among family members.
Integration with Nature
Bungalows often prioritize a connection with nature, using large windows and glass doors to bring in natural light and provide views of the surrounding landscape. This emphasis on natural elements aligns with the principles of the Arts and Crafts movement.
Use of Natural Materials
Bungalows typically incorporate natural materials such as wood, stone, and brick, emphasizing craftsmanship and an appreciation for the beauty of natural textures.
Reasons for the Enduring Appeal of Bungalow Designs
The enduring appeal of bungalow designs can be attributed to several factors:
Timeless Aesthetics
Bungalows boast a timeless charm that transcends architectural trends. Their classic design continues to resonate with homeowners seeking a cozy, inviting, and enduringly stylish residence.
Functional Simplicity
The simple and efficient layout of bungalow houses caters to various lifestyles and family sizes. The single-story design and open floor plans make them accessible and user-friendly, accommodating individuals of all ages.
Connection to Nature
Bungalows’ emphasis on connecting with nature through open spaces, natural materials, and abundant natural light creates a serene and comfortable living environment.
Nostalgic Appeal
Bungalow houses evoke a sense of nostalgia for simpler times, harking back to an era when craftsmanship and attention to detail were highly valued.
Versatility
Bungalow designs are versatile and can be adapted to various settings, from urban neighborhoods to rural landscapes, making them a flexible choice for homeowners with diverse preferences.
Bungalow houses have stood the test of time due to their historical significance, key architectural features, and enduring appeal. As the popularity of bungalow designs continues to grow, they remain a beloved choice for homeowners seeking a blend of practicality, aesthetics, and a connection to nature in their living spaces.
III. Advantages of 4 Bedroom Bungalow House Plans
A. Suitable for Families and Multiple Occupants
Spacious Living
4 bedroom bungalow house plans offer ample living space, providing each family member with their own room and allowing for privacy and personalization.
Growing Families
These plans are ideal for growing families, as they accommodate children of different ages and provide flexibility for future needs, such as guest rooms or home offices.
Multi-Generational Living
4 bedroom bungalow houses can comfortably accommodate multi-generational families, allowing grandparents, parents, and children to live together while maintaining separate living spaces.
Guest Accommodation
The additional bedrooms in these plans make hosting guests more convenient, providing a comfortable and private space for visitors.
B. Versatile Use of Space and Layout Possibilities
Open Floor Plans
Many 4 bedroom bungalow house plans feature open layouts, creating a seamless flow between rooms and maximizing the usable space. This open design allows for easy communication and interaction among family members.
Flexible Room Usage
The extra bedroom(s) can be used for various purposes, such as a home office, playroom, exercise room, or hobby space, based on the family’s needs and lifestyle.
Efficient Design
Bungalow houses are known for their efficient use of space, minimizing wasted areas and optimizing every square footage, resulting in a practical and functional layout.
Adaptable Additions
4 bedroom bungalow house plans offer the possibility of future expansions or additions, allowing homeowners to adapt the space as their needs change over time.
C. Integration of Modern Amenities and Contemporary Design Elements
Modern Comforts
Despite their traditional charm, 4 bedroom bungalow houses seamlessly integrate modern amenities and conveniences. These may include spacious kitchens with state-of-the-art appliances, updated bathrooms, and efficient heating and cooling systems.
Energy Efficiency
Contemporary design elements in these plans often prioritize energy efficiency, incorporating features like energy-efficient windows, insulation, and eco-friendly building materials to reduce energy consumption and lower utility costs.
Stylish Aesthetics
While maintaining the timeless bungalow design, 4 bedroom house plans incorporate contemporary design elements to create a harmonious blend of classic charm and modern aesthetics.
Outdoor Living Spaces
Many modern 4 bedroom bungalow house plans include well-designed outdoor living spaces, such as patios, decks, or verandas, providing opportunities for relaxation, entertainment, and outdoor dining.
IV. Key Features of 4 Bedroom Bungalow House Plans
A. Spacious Bedrooms with Ample Natural Light
Generous Square Footage
4 bedroom bungalow house plans allocate sufficient space for each bedroom, ensuring comfort and functionality for occupants.
Large Windows
These plans often incorporate large windows in the bedrooms to allow plenty of natural light to filter in, creating a bright and inviting ambiance.
Cross-Ventilation
Bungalows are designed to facilitate natural ventilation, allowing for cross-breezes that help maintain a comfortable temperature in the bedrooms.
Closets and Storage
Well-designed 4 bedroom bungalow house plans include ample closet space and storage options, keeping bedrooms organized and clutter-free.
B. Open-Concept Living Areas for a Sense of Space and Connectivity
Seamless Flow
Bungalow house plans embrace open-concept living areas, where the kitchen, dining, and living spaces flow together without partition walls, promoting a sense of spaciousness and unity.
Ideal for Entertaining
The open layout enables hosts to interact with guests easily, making entertaining more enjoyable and inclusive.
Natural Light
By incorporating large windows and open spaces, these plans maximize the entry of natural light into the living areas, enhancing the overall ambiance and reducing the need for artificial lighting during the day.
Customization Possibilities
Open-concept living areas allow homeowners to arrange furniture and decor flexibly, tailoring the space to suit their lifestyle and preferences.
C. Practical Kitchen Design and Dining Options
Efficient Layout
4 bedroom bungalow house plans often feature well-designed kitchens with functional layouts, ensuring easy movement and accessibility during meal preparation.
Ample Countertop Space
These plans include ample countertop space to accommodate cooking, food prep, and kitchen appliances, making the kitchen a highly functional workspace.
Kitchen Island or Breakfast Bar
Many plans incorporate a kitchen island or breakfast bar, providing additional seating options for quick meals or casual gatherings.
Adjoining Dining Area
Bungalow house plans typically have a designated dining area adjacent to the kitchen, allowing for convenient serving and dining experiences.
D. Incorporating Outdoor Living Spaces like Patios and Verandas
Outdoor Extension
4 bedroom bungalow house plans often include patios, verandas, or porches as an extension of the indoor living space, offering opportunities for outdoor relaxation and entertainment.
Enjoying Nature
The inclusion of outdoor living spaces allows residents to connect with nature, enjoy fresh air, and take advantage of pleasant weather.
Versatile Entertainment Areas
Patios and verandas provide versatile spaces for hosting gatherings, barbecues, or enjoying a quiet evening with family.
Curb Appeal
Outdoor living spaces add to the curb appeal of the house, enhancing its overall aesthetic appeal and creating an inviting first impression.
4 bedroom bungalow house plans are designed to offer spacious and well-lit bedrooms, open-concept living areas for a sense of connectivity, practical kitchen layouts, and inviting outdoor living spaces. These key features make them attractive and functional options for families and individuals seeking a harmonious blend of comfort, style, and practicality in their homes.
V. Popular Architectural Styles for 4 Bedroom Bungalow House Plans
A. Craftsman Bungalows with Traditional Aesthetics
Characteristic Design
Craftsman bungalows are known for their craftsmanship, natural materials, and attention to detail. They often feature exposed wooden elements, such as decorative brackets, beams, and handcrafted woodwork.
Front Porch
Craftsman bungalows typically have a prominent front porch with sturdy columns, providing a welcoming and cozy outdoor space.
Warm and Inviting
The warm color palettes and earthy tones used in Craftsman bungalows create a sense of comfort and nostalgia, harkening back to a simpler time.
Timeless Appeal
With their timeless appeal and enduring charm, Craftsman bungalow house plans remain a popular choice for homeowners seeking a classic and inviting abode.
B. Contemporary Bungalow Designs for a Modern Touch
Clean Lines and Minimalism
Contemporary bungalow designs often embrace clean, straight lines and minimalistic aesthetics, reflecting modern architectural trends.
Open Spaces and Integration
Contemporary plans focus on open-concept living areas that promote seamless flow and connectivity between different parts of the house.
Innovative Materials
Contemporary bungalows may incorporate innovative and sustainable building materials, further enhancing their eco-friendliness.
Modern Amenities
These designs integrate modern amenities and smart home technologies to meet the demands of contemporary living.
C. Eco-Friendly and Sustainable Bungalow House Plans
Energy-Efficient Design
Eco-friendly bungalow house plans prioritize energy efficiency through features such as energy-efficient windows, proper insulation, and efficient heating and cooling systems.
Solar Power
Sustainable bungalow designs often incorporate solar panels to harness renewable energy and reduce reliance on traditional power sources.
Environmentally Friendly Materials
Eco-conscious plans use eco-friendly building materials such as reclaimed wood, recycled materials, and low-VOC paints to minimize environmental impact.
Natural Ventilation and Lighting
Sustainable bungalows prioritize natural ventilation and lighting, reducing the need for artificial lighting and air conditioning, thus lowering energy consumption.
Green Landscaping
Eco-friendly bungalow house plans may include eco-conscious landscaping practices, such as rainwater harvesting, drought-resistant plants, and permeable surfaces to manage water sustainably.
Eco-friendly and sustainable bungalow house plans are gaining popularity among environmentally conscious homeowners who seek to reduce their carbon footprint while enjoying a comfortable and energy-efficient living space.
VI. Factors to Consider when Choosing 4 Bedroom Bungalow House Plans
A. Lot Size and Orientation
Building Footprint
The size and dimensions of the lot will impact the available space for constructing the bungalow. Consider the building footprint and how it will fit within the lot’s boundaries.
Outdoor Space
Take into account the outdoor space you desire, including gardens, yards, and landscaping, while also leaving room for possible future expansions or additions.
Sunlight and Views
Consider the orientation of the lot and how it will affect natural sunlight in the living areas. Also, think about the views from various rooms and how they align with your preferences.
B. Local Building Regulations and Zoning Restrictions
Building Codes
Familiarize yourself with local building codes and regulations, which dictate various aspects of construction, including setbacks, height limitations, and safety requirements.
Zoning Restrictions
Check the zoning regulations to ensure that the property allows for the type of bungalow house plan you intend to build. Some areas may have specific restrictions on architectural styles or building sizes.
Permitting Process
Understand the permitting process and any potential challenges that may arise during the approval stages of your chosen house plan.
Neighborhood Guidelines
If your property is part of a homeowners association (HOA) or governed by neighborhood guidelines, ensure that your selected plan aligns with their requirements.
C. Personal Preferences and Lifestyle Requirements
Functional Layout
Consider how the layout of the 4 bedroom bungalow house plan will meet your family’s specific needs, including the number and arrangement of bedrooms, bathrooms, and living spaces.
Future Needs
Anticipate your family’s future needs and how the house plan can accommodate changes in family size, potential home offices, or other lifestyle changes.
Accessibility
If you have specific accessibility requirements, ensure that the chosen plan caters to those needs, such as wider hallways, doorways, and bathrooms.
Lifestyle and Hobbies
Consider how the house plan aligns with your hobbies and lifestyle. For example, if you enjoy outdoor entertaining, having a spacious patio or veranda might be crucial.
Aesthetic Appeal
Choose a 4 bedroom bungalow house plan that resonates with your personal aesthetic preferences, whether it’s a traditional, contemporary, or eco-friendly design.
Budget Considerations
Evaluate the overall cost of construction and how it aligns with your budget. Factor in not only the building expenses but also any customization or upgrades you may desire.
Taking these factors into account when selecting a 4 bedroom bungalow house plan will ensure that you choose a design that meets your practical needs, complies with local regulations, and aligns with your personal preferences and lifestyle requirements.
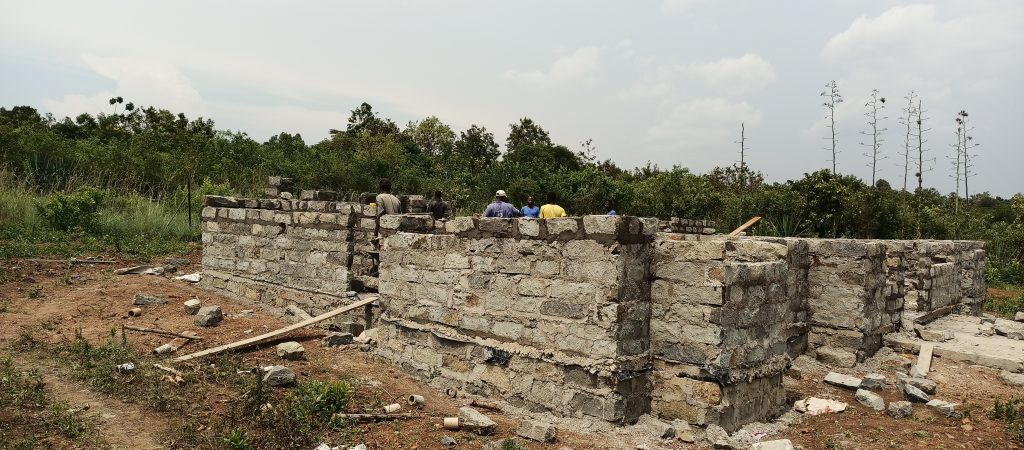
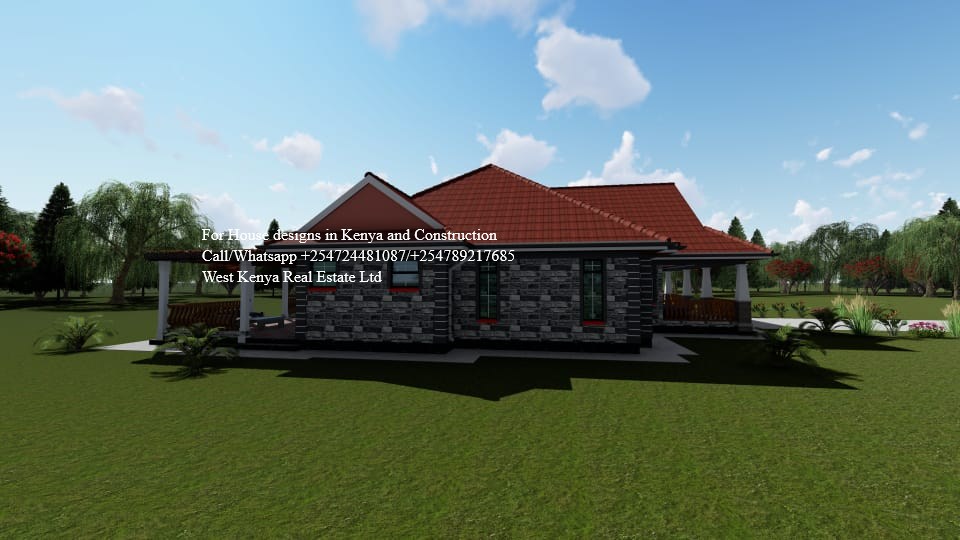
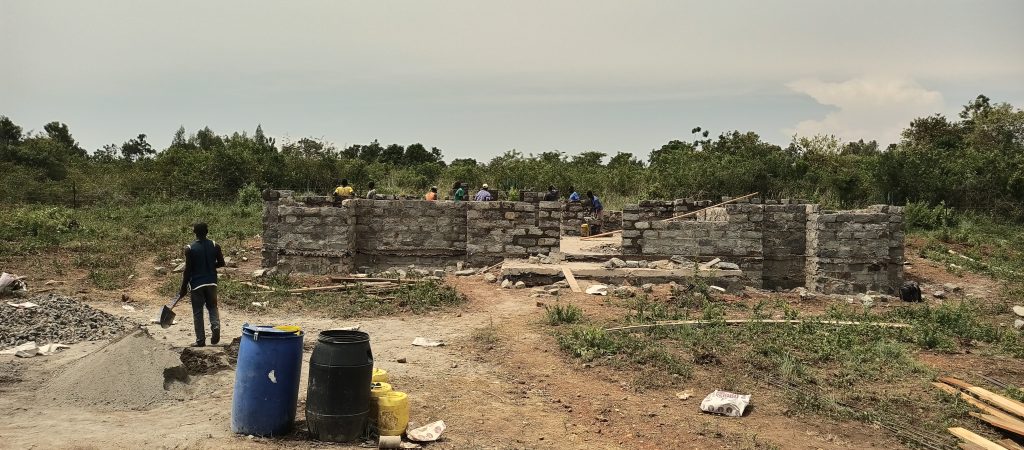
VII. Cost Considerations and Budgeting Tips
A. Estimated Construction Costs for 4 Bedroom Bungalow Houses
Construction Type
The construction method and materials used can significantly impact the cost. Traditional masonry construction may be costlier than using modern building techniques or prefabricated materials.
Square Footage
The total square footage of the house is a primary determinant of construction costs. Larger houses with more square footage will generally cost more to build.
Quality of Finishes
The quality of finishes and fixtures chosen, such as flooring, countertops, and cabinetry, will affect the overall cost. High-end finishes will result in a higher budget.
Location
Construction costs can vary based on the location of the building site. Factors such as labor costs, availability of materials, and transportation expenses can influence the budget.
B. Factors Influencing the Overall Cost
Site Preparation
Clearing the land, leveling, and making it construction-ready can impact the budget.
Architectural Design and Plans
The complexity of the architectural design and the services of a professional architect can add to the overall cost.
Permits and Fees
Obtaining necessary building permits and paying various fees are essential components of the overall cost.
Labor and Material Costs
Labor charges for construction and the prices of building materials can fluctuate based on market conditions and location.
Additional Features: Including special features such as a swimming pool, landscaping, or custom elements will increase the cost.
C. Budgeting Tips for a Cost-Effective Construction Process
Define a Realistic Budget: Start by establishing a clear and realistic budget for the entire construction project, including contingencies for unforeseen expenses.
Prioritize Needs vs. Wants: Distinguish between essential features and desired upgrades. Focus on fulfilling needs first to keep the budget under control.
Seek Multiple Bids: Obtain quotes from several reputable contractors to compare costs and services. This can help you find competitive pricing without compromising quality.
Consider Energy Efficiency: Invest in energy-efficient features such as insulation, windows, and HVAC systems. While this may have an upfront cost, it can lead to long-term savings on utility bills.
Value Engineering: Collaborate with architects and contractors to explore cost-effective alternatives and value engineering options without sacrificing design integrity.
Material Selection: Opt for durable and cost-effective building materials that align with your budget while still maintaining the desired aesthetic appeal.
Plan Ahead for Future Needs: Anticipate future needs and design the house with potential expansions in mind. This can save money in the long run by avoiding costly renovations later.
Regular Project Monitoring: Keep track of the construction progress and expenses to ensure that the project stays within the budget.
By carefully considering estimated construction costs, understanding the factors influencing the overall budget, and implementing cost-effective practices, you can successfully manage the financial aspects of building your 4 bedroom bungalow house while creating a comfortable and aesthetically pleasing living space.
VIII. Finding and Customizing 4 Bedroom Bungalow House Plans
A. Online Resources and Architectural Websites
House Plan Marketplaces: There are numerous online platforms that offer a wide selection of pre-designed house plans, including 4 bedroom bungalow options. Websites like Houzz, Architectural Designs, and Houseplans.com are great places to start your search.
Specialized Architectural Websites: Some websites focus specifically on bungalow house plans, offering a curated collection of designs that cater to various preferences and styles.
Filter and Search Options: Utilize filtering tools on these websites to narrow down your search based on the number of bedrooms, square footage, and other specific features you desire.
Virtual Tours and 3D Visualizations: Some websites offer virtual tours or 3D visualizations of house plans, giving you a better understanding of the layout and flow of the space.
B. Working with Professional Architects and Designers
Customization Services: If you find a 4 bedroom bungalow house plan that you like but want to make modifications, professional architects and designers can help tailor the plan to suit your specific needs.
Expert Advice: Architects and designers can provide valuable insights and recommendations based on their expertise, ensuring that the design is both functional and aesthetically pleasing.
Site-Specific Considerations: A professional can take into account site-specific factors like lot orientation, views, and environmental conditions to optimize the house plan for your specific location.
Building Codes and Permits: Architects are well-versed in local building codes and regulations, ensuring that your customized plan complies with all requirements and can be easily permitted.
C. Tailoring the Plans to Meet Specific Needs and Preferences
Room Layout and Functionality: Customize the room layout to best fit your family’s lifestyle and preferences. For instance, you might want to allocate more space to the master bedroom or create a home office.
Exterior Design: Modify the exterior facade to reflect your preferred architectural style, whether it’s Craftsman, contemporary, or another design aesthetic.
Interior Finishes: Personalize the interior finishes, such as flooring, cabinetry, and countertops, to align with your taste and desired level of luxury.
Energy-Efficient Features: Work with professionals to incorporate energy-efficient features and sustainable design elements into the plan to reduce long-term operational costs.
Budget Considerations: Collaborate with architects and designers to make cost-effective choices while customizing the plan to ensure it fits within your budget.
3D Renderings: Request 3D renderings or visualizations of the customized plan to get a better idea of how it will look before construction begins.
By exploring online resources, seeking assistance from professional architects, and customizing the 4 bedroom bungalow house plan to meet your specific needs and preferences, you can create a dream home that perfectly suits your lifestyle and reflects your unique style.
IX. Real-Life Examples and Case Studies
A. Showcase of Successful 4 Bedroom Bungalow House Projects
The Smith Residence: A stunning Craftsman-style 4 bedroom bungalow located in a suburban neighborhood. The open-concept living area seamlessly connects the kitchen, dining, and living rooms, creating a warm and inviting atmosphere for family gatherings. The spacious front porch adds to the curb appeal and provides an outdoor space for relaxation. The bedrooms are designed for privacy and comfort, with ample natural light and well-organized storage spaces.
The Johnson Family Home: A contemporary 4 bedroom bungalow featuring modern design elements and eco-friendly features. This house utilizes sustainable materials and incorporates energy-efficient technologies, significantly reducing its environmental impact. The layout emphasizes open spaces, encouraging connectivity and promoting a sense of togetherness. The bungalow’s outdoor living spaces, including a backyard patio and rooftop garden, demonstrate a successful integration of nature with modern living.
B. Testimonials from Homeowners Living in Bungalow Houses
“We fell in love with the simplicity and charm of our 4 bedroom bungalow. It’s perfect for our family of five, and we appreciate the single-story layout as we plan to grow old in this house. The open living area is great for entertaining guests, and the front porch has become our favorite spot to unwind after a long day.” – The Anderson Family
“After customizing our bungalow house plan with the help of a talented architect, we now have a home that fits our lifestyle perfectly. The additional bedroom serves as a home office, and the spacious kitchen allows us to host dinner parties with ease. The design process was seamless, and we couldn’t be happier with the end result.” – The Patel Family
C. Lessons Learned from the Design and Construction Process
Flexibility in Design: Many homeowners found that being open to modifications and customizations during the design phase allowed them to create a living space that truly meets their needs and desires.
Embrace Timeless Design: Homeowners appreciate the enduring appeal of bungalow houses. The incorporation of classic architectural elements combined with modern amenities results in a home that feels timeless and inviting.
Prioritizing Sustainability: Those who integrated eco-friendly features and sustainable materials in their bungalow houses highlighted the long-term benefits of reduced energy consumption and lower utility costs.
Communication with Professionals: Successful homeowners stressed the importance of clear and continuous communication with architects and contractors. Regular updates and collaborative decision-making ensured a smooth construction process.
Practical Layout for Everyday Living: Families noted that the well-designed layout of 4 bedroom bungalow houses contributes to their daily convenience and comfort. The single-story layout and open spaces promote ease of movement and connectivity.
Utilizing Outdoor Spaces: The incorporation of outdoor living areas like patios, porches, and gardens proved to be highly valuable for relaxation, socializing, and enjoying nature.
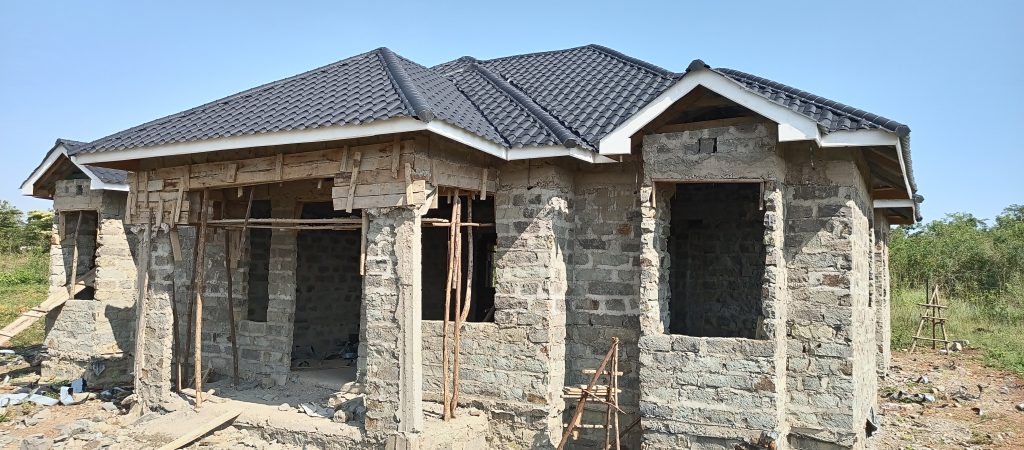
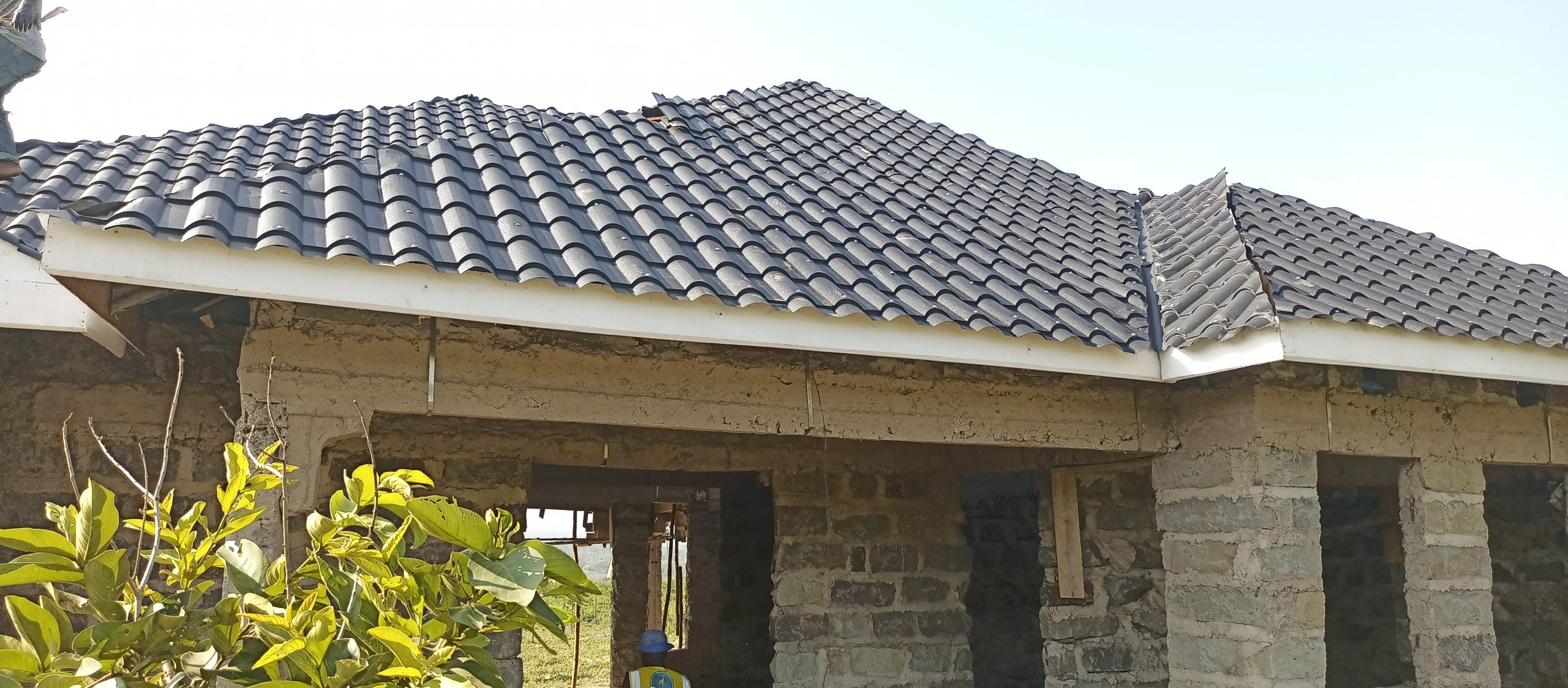
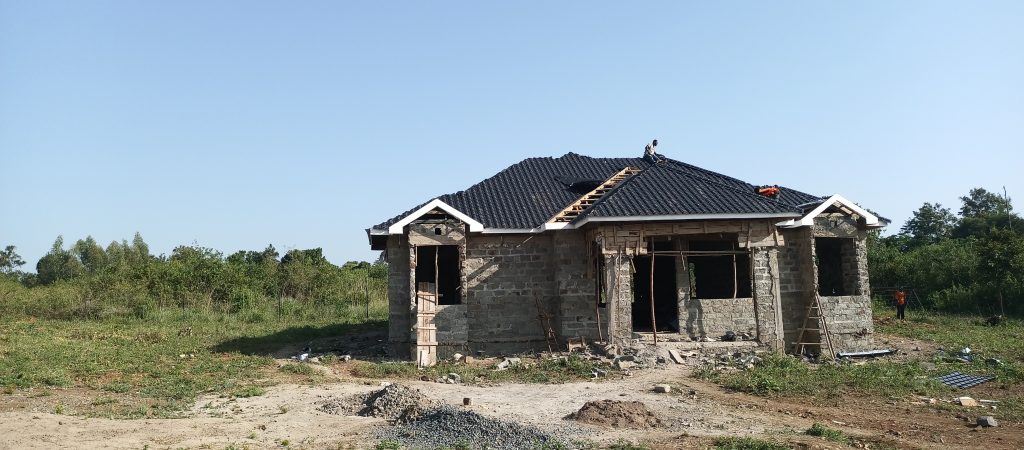
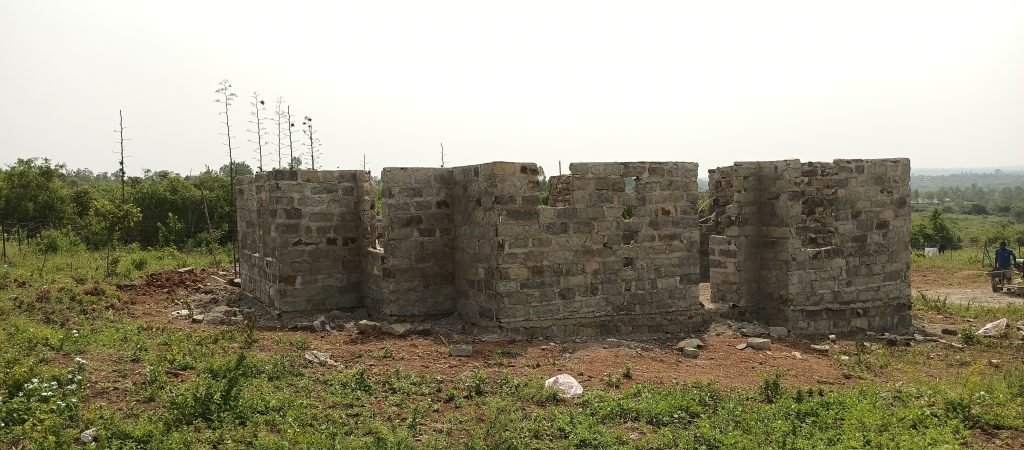
In conclusion, real-life examples and case studies of 4 bedroom bungalow house projects demonstrate the appeal and success of this architectural style. Homeowners have found that customizing the design, embracing timeless elements, and incorporating sustainable features all contribute to creating a welcoming and functional home that meets their unique needs and preferences.
X. Conclusion
A. Recap of the Benefits of 4 Bedroom Bungalow House Plans
4 bedroom bungalow house plans offer a range of benefits that make them a popular and practical choice for modern families:
Spacious and well-lit bedrooms, accommodating growing families and multi-generational living.
Open-concept living areas that promote connectivity and social interaction.
Practical kitchen design and dining options, making meal preparation and family gatherings enjoyable.
Integration of outdoor living spaces like patios and verandas, allowing for relaxation and entertainment.
B. Encouraging the Exploration of Bungalow Living for Modern Families
As families continue to evolve and lifestyles change, the appeal of 4 bedroom bungalow house designs in Kenya remains strong. Bungalows offer a timeless charm, bridging the gap between traditional aesthetics and contemporary living. Their single-story layout, efficient use of space, and connection with nature resonate with modern families seeking comfort, functionality, and a sense of community.
C. Final Thoughts on the Enduring Appeal and Functionality of this Architectural Style
The enduring appeal of bungalow houses lies not only in their historical significance but also in their adaptability to suit the needs and preferences of modern families. The functional layout, integration of outdoor spaces, and focus on sustainable design elements make 4 bedroom bungalow house plans a wise choice for those looking to create a comfortable and inviting home.
In conclusion, 4 bedroom bungalow house plans offer a harmonious blend of classic charm and contemporary living, making them a beloved architectural style cherished by homeowners worldwide. The benefits of spacious bedrooms, open-concept living areas, practical design, and connection with nature make bungalow living an attractive option for modern families seeking a place to call home. Whether it’s a Craftsman-inspired design or a sustainable contemporary bungalow, the enduring appeal of this architectural style continues to captivate those seeking a balance between tradition and modernity in their living spaces.
