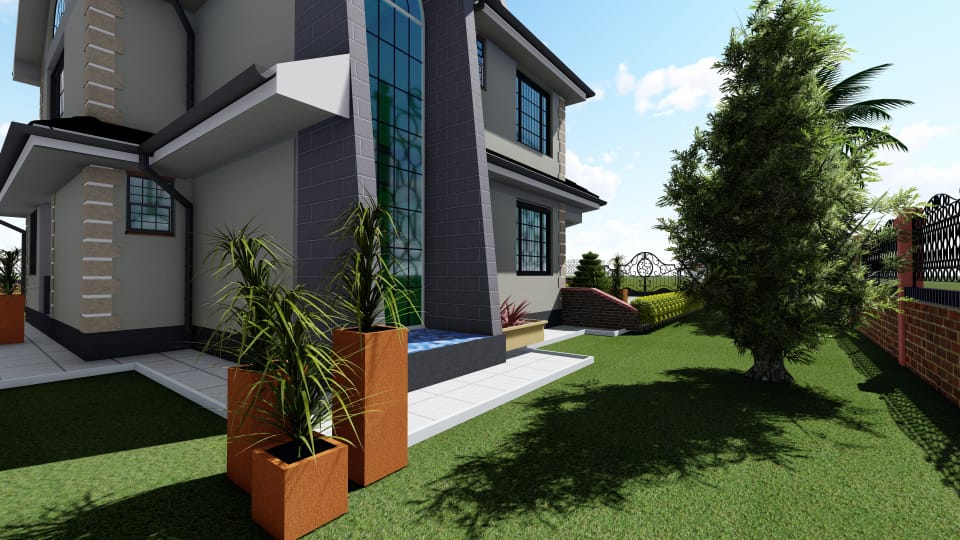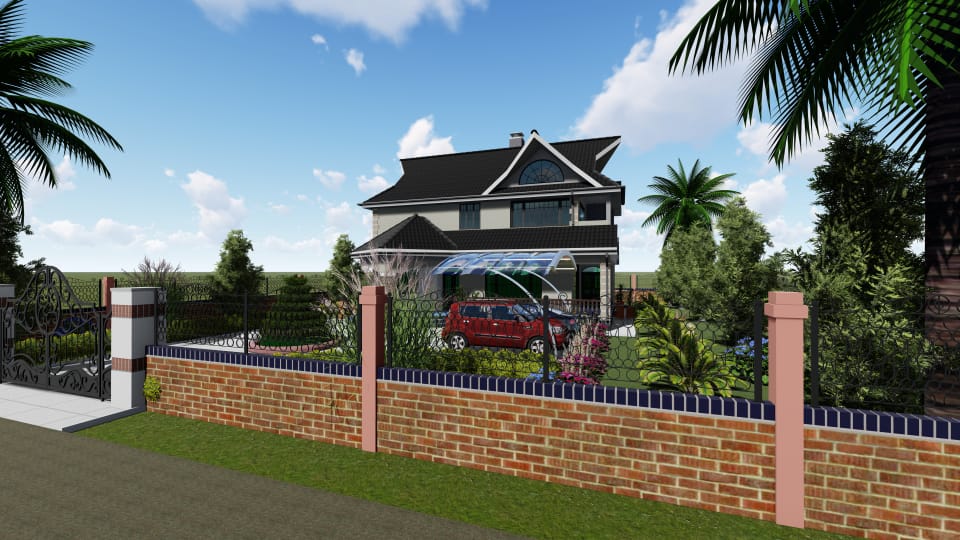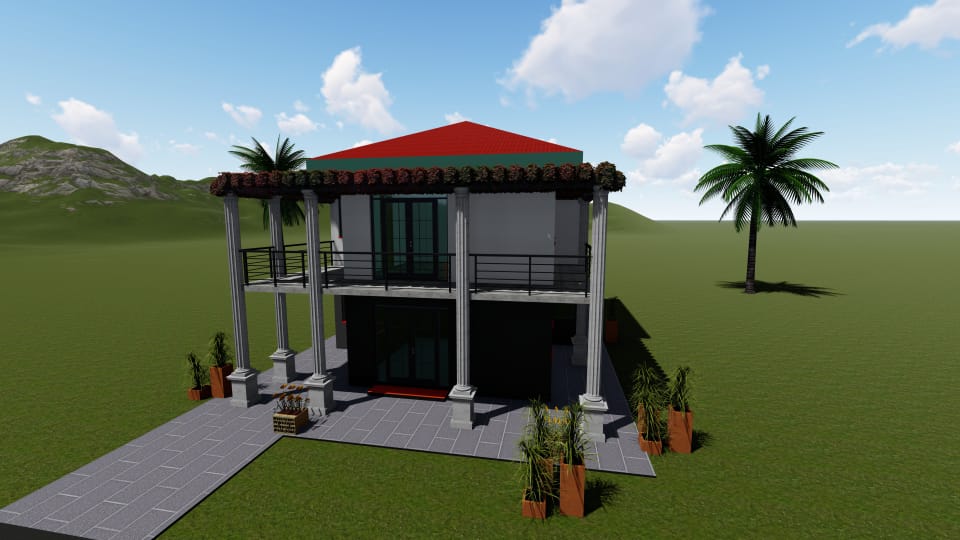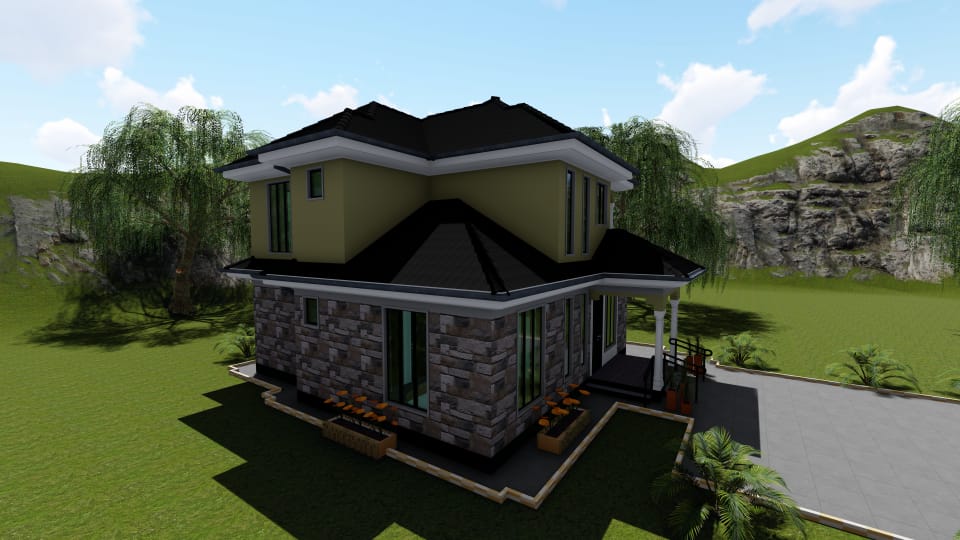4-Bedroom Duplex House Plan Kenya

Explore modern 4-Bedroom Duplex House Plan Kenya — complete with floor plans, BOQs, and carport designs. Find compact, mid-range, and luxury duplex options with real examples and price estimates for your Nairobi or upcountry project.
Quick Overview: 4-Bedroom Duplex House Plan Kenya
A 4-bedroom duplex house plan in Kenya is ideal for modern living — blending style, space, and functionality. Whether you’re building in Nairobi, Kisumu, or Nakuru, duplex homes offer privacy and investment potential within a single plot. Each design provides comfort for families while doubling as an income-generating property.

Who This Plan Is For
This 4-bedroom duplex is designed for families, investors, and multi-generational households. Families can enjoy spacious living across two floors, while investors can live in one unit and rent out the other for steady income. It’s also a great fit for families who want to share a plot but maintain privacy between generations.
What’s Included in Our Downloadable Plan Pack
Every downloadable plan pack includes detailed floor plans for both levels, full elevations, a roof plan, and a professional Bill of Quantities (BOQ). You’ll also receive 3D renders and optional add-ons like a balcony or carport. Each design meets Kenyan building code standards and can be customised for your specific plot size and budget.
Call-to-Action
Duplex Layout Options & Footnotes
There’s no one-size-fits-all duplex design in Kenya. From compact builds for smaller urban plots to luxury units for larger estates, the options vary by footprint, layout, and cost. Below are real-world examples of 4-bedroom duplex layouts with price estimates based on 2025 construction rates.
Compact Duplex for Small Plots (40×80 and 50×100 Designs)
Compact duplex designs are perfect for urban settings like Ruaka, Syokimau, or Kitengela. They maximise limited space while offering two independent living units. These homes typically cover 180–220 m² and cost between KSh 9M–11M to construct. They include an open-plan kitchen, an ensuite master bedroom, and a small balcony for each unit.
Mid-Range Family Duplex (220–320a m²)
Mid-range duplexes strike a balance between space and affordability. Ideal for families on 50×100 plots, these designs cover about 250–300 m² and cost between KSh 12M–16M. They come with four ensuite bedrooms, a family lounge, a dining area, and a covered carport. This setup offers comfort, privacy, and modern appeal for middle-class homeowners.
Related post: Understanding the Average Cost of Building a 4-Bedroom House in Kenya
Luxury Duplex (320 m²+) with Double Carport and Terraces
Luxury duplex homes are built for comfort and status. Found in estates like Karen or Runda, these units range from 320–400 m² and cost between KSh 18M–25M. They often feature double garages, rooftop terraces, home offices, and private lounges. The designs emphasise open layouts, natural lighting, and high-end finishes suitable for executive living.

Room Layout & Space Planning
A well-planned 4-bedroom duplex house plan in Kenya balances comfort, functionality, and privacy. Space planning determines how well your family or tenants enjoy the living environment — from bedroom positioning to shared spaces and lighting.
Typical Arrangement (Master En-suite, 3 Bedrooms, DSQ)
Most 4-bedroom duplex layouts in Kenya feature a master en-suite upstairs for privacy, along with two or three additional bedrooms sharing a bathroom. The ground floor often includes an open-plan living and dining area, a guest washroom, and a detached or internal DSQ (domestic staff quarter) for convenience. This setup keeps living areas bright and well-ventilated.
Conversion-Ready Designs (Two Rental Units with Separate Entrances)
Some duplexes are designed as two separate rental units, each with its own entrance, kitchen, and living room. This flexible arrangement allows one side to be rented out while the owner occupies the other — ideal for generating passive income in areas like Rongai or Ngong.
Related post:
2-Bedroom Bungalow House Plan Kenya: Affordable & Practical Designs
How to Choose the Right House Plan Online in Kenya
Circulation, Privacy, and Natural Light Considerations
Efficient circulation ensures movement between rooms without congestion. Wide corridors, large windows, and skylights improve lighting and airflow. Proper zoning also ensures privacy between units and family areas — especially when both sides of the duplex share a wall.
Carport & Parking Design Options
Parking is a key feature in any duplex plan, especially in urban areas like Nairobi, where space is limited. A well-planned carport or garage adds convenience and boosts property value.
Integrated vs Detached Carports (Pros and Cons)
An integrated carport blends into the main structure, saving space and providing shelter directly beside the entryway. It’s ideal for narrow plots. A detached carport, on the other hand, offers flexibility in design and can double as a shared outdoor area. However, it requires more compound space and additional roofing materials.
Shade Materials and Typical Costs in Kenya
Common materials for carports include steel frames with polycarbonate or iron sheet roofing. In Kenya, installation costs range between 100,000–150,000, depending on size and material. Aluminium and canvas options are affordable for budget builds, while tiled roofs suit premium duplexes.
Access, Drainage, and Driveway Design Tips
Good drivewacustomisationres smooth vehicle movement and prevents flooding. Use cabro blocks or reinforced concrete for durability and include side drainage channels. If building on a sloped plot, proper grading is essential to keep runoff away from the foundation.
Related post: How much does it cost to develop a 4-bedroom house in Kenya?
What’s in the Plan Pack & Deliverables
When you purchase a duplex house plan in Kenya, you receive a complete architectural package ready for county approval and construction. These deliverables ensure your project runs smoothly from start to finish.
Floor Plans, Elevations, Sections, Schedules, and BOQ Details
Each plan pack includes detailed floor plans for both levels, exterior elevations, roof plans, and structural sections. You also receive door and window schedules, plus a full Bill of Quantities (BOQ), estimating material and labour costs for budgeting.
File Formats (PDF and DWG)are Compatible with Contractors
Plans are delivered in PDF format for easy viewing and DWG (AutoCAD) files for professional use by architects and engineers. These formats make it simple to share or modify designs with your building team without losing quality or scale.
Customisation, Revisions, and What’s Included in the house
Every plan comes with one free minor revision, allowing you to adjust features like the carport, balcony, or room arrangement. Our team also offers full customisation for unique plot sizes or finishes, ensuring the final design meets your exact needs.

Cost & Financing Options
Understanding the cost and financing options for a 4-bedroom duplex house plan in Kenya helps you plan your project realistically. Costs vary depending on design complexity, finishes, and county location, while financing flexibility makes it easier to start and complete your build confidently.
Ready-Made Plan Price vs Bespoke Design Fees
Ready-made duplex plans are the most affordable, typically priced between KSh 8,000–20,000. These are ideal if your plot size and layout match standard designs. Bespoke or custom plans, tailored to your land and preferences, usually cost between KSh 60,000–150,000, depending on the level of detail, luxury, and revisions required.
Indicative Build Cost per Square Metre in Kenya (2025 Estimates)
As of 2025, the average construction cost for duplex homes in Kenya ranges from KSh 45,000–65,000 per m² for mid-range finishes. Basic builds with simple materials can start from KSh 38,000 per m², while luxury designs with premium tiles, cabinetry, and fittings can exceed KSh 70,000 per m².
Financing and Instalment Options for Design and Construction
Most homeowners fund their duplex projects through a mix of personal savings, SACCO loans, or bank construction financing. Some architectural firms and contractors also allow phased payments — for example, paying for design first, then construction in milestones. Always confirm terms before signing contracts to avoid project delays.
Local Compliance & Approvals in Kenya
Before breaking ground, you must obtain the right permits and approvals to ensure your duplex meets county and national regulations. Compliance protects your investment and prevents legal issues during or after construction.
Nairobi County Permit Requirements and Timelines
In Nairobi and most urban counties, you need approvals for architectural drawings, structural plans, and site plans. The average timeline is 2–4 weeks after submission through the eDevelopment Portal. Fees vary based on plot size, building type, and estimated construction value.
Structural and Soil Test Considerations
Before design approval, a soil test is required to determine foundation type and strength. Structural drawings, stamped by a registered engineer, ensure the duplex meets Kenya’s Building Code (2022) standards. This step is crucial for multi-storey structures.
NEMA and ERB Compliance Overview
Large developments or duplexes on environmentally sensitive plots may need NEMA clearance to assess impact. Electrical installations must be supervised by an Energy and Petroleum Regulatory Authority (EPRA)-licensed engineer, ensuring safety and compliance.
Materials, Finishes & Sustainability
Material selection directly affects cost, durability, and appearance. Using local materials and sustainable finishes can reduce costs and support long-term energy savings in your duplex home.
Recommended Local Materials and Cost-Effective Finishes
Popular materials include machine-cut stones, reinforced concrete, and locally made tiles. To save money, you can use cement-sand plaster for interior walls and steel roofing sheets instead of tiles. Locally sourced materials also lower transport costs.
Energy-Saving and Solar-Ready Design Features
Modern duplex designs in Kenya increasingly feature solar water heating, natural ventilation, and orientation-based window placement to reduce energy use. Solar panels and inverter systems can cut monthly power bills significantly.
Rainwater Harvesting and Eco-Upgrade Ideas
Installing roof gutters and underground storage tanks allows you to collect rainwater for gardening or cleaning. Other eco-friendly options include LED lighting, low-flow fixtures, and insulated walls, making your duplex both green and cost-efficient.
How to Buy, Customise, and Start Building
Getting your 4-bedroom duplex house plan in Kenya is a simple process — from purchase to construction. You can either download a ready-made plan instantly or order a bespoke design tailored to your plot and preferences.
Steps to Purchase and Download Your Plan Instantly
Choose your preferred duplex plan from our catalogue, add it to your cart, and complete checkout securely online. Once payment is confirmed, you’ll receive instant access to PDF files, with DWG files delivered via email within 24 hours. These files are ready for printing and county submission.
Process for Bespoke Designs (Timeline and Deliverables)
For custom designs, our architects will schedule a consultation to discuss your plot size, budget, and preferred style. Within 5–7 working days, we deliver draft plans for review, followed by final approved versions with BOQ and 3D renders. Custom projects typically take 2–3 weeks, depending on complexity.
After-Sale Support and Revisions Policy
All purchases include post-sale support for plan clarification and up to one free minor revision. Additional adjustments like layout changes, carport additions, or balcony expansions can be done at a small fee.

Real Examples and Price Estimates
Here are sample 4-bedroom duplex house plans in Kenya with real-world cost estimates for 2025. Prices vary by finish level, contractor rates, and location, but these ranges help guide your budget planning.
Compact 4-Bedroom Duplex — Estimated Build Cost (KSh 9–11M)
This design fits well on a 40×80 or 50×100 plot. It includes an open-plan living area, an ensuite master bedroom, and a small carport. Perfect for young families or investors seeking rental flexibility.
Mid-Range Duplex with Carport — Estimated Build Cost (KSh 12–15M)
A 250–300 m² plan ideal for family living. It features four ensuite bedrooms, a carport, a spacious lounge, and a dining area. Mid-range duplexes balance comfort and cost efficiency.
Luxury Duplex with DSQ and Terrace — Estimated Build Cost (KSh 16–20M)
Luxury duplexes suit upscale estates like Karen or Runda. These come with a DSQ, double garage, rooftop terrace, and premium finishes for high-end living.
Cost Factors (Finishes, Roofing, Location, Contractor Choice)
Construction cost depends on materials, design complexity, roofing type, and contractor rates. Finishes such as tiles, cabinets, and fittings can raise costs by up to 20%.
Optional Add-Ons — Carport Upgrades, Solar Setup, and Landscaping
Add-ons like double carports, solar panels, and landscaping enhance convenience and resale value. Solar setups cost between KSh 250,000–400,000, while landscaping starts from KSh 150,000 for standard compounds.
Conclusion
A 4-bedroom duplex house plan in Kenya offers comfort, flexibility, and long-term value — whether for family living or rental investment. It’s an ideal way to maximise space while ensuring privacy and modern design appeal.
Recap — Benefits of Owning or Investing in a 4-Bedroom Duplex in Kenya
Duplex homes provide steady rental income, space for large families, and strong property appreciation. They’re also energy-efficient and adaptable for future expansions.
Reminder — Downloadable Plans, Customisation, and Support Options
You can download ready-made duplex plans instantly or order a fully customised version for your specific plot. Every plan comes with a BOQ, elevations, and free guidance for county approval.
Final CTA — Get Your Duplex Plan Today or Request a Custom Design Quote
Start building your dream home today. Download a sample plan or request a personalised duplex design to fit your budget and lifestyle.
Download Duplex Plan | Get Custom Quote

Frequently Asked Questions (FAQ)
- How much does a 4-bedroom duplex house plan cost in Kenya?
Prices range from KSh 8,000–20,000 for ready-made plans, and KSh 60,000–150,000 for custom designs.
- Can I buy and download a ready-made 4-bedroom duplex plan instantly?
Yes. You can download it immediately after payment, with editable DWG files delivered within 24 hours.
- What plot size do I need to build a 4-bedroom duplex in Nairobi?
A 50×100 plot is ideal, though compact designs can fit on 40×80 plots.
- Are carports included in standard duplex house plans or sold separately?
Most duplex plans include a single carport; extra or detached carports can be added upon request.
- How long does it take to get a bespoke duplex plan designed for my plot?
Typically 2–3 weeks, depending on complexity and customisation level.
- What documents come with a downloadable duplex plan (elevations, BOQ)?
You receive floor plans, elevations, sections, roof plans, BOQ, and 3D renderings.
- Do I need an architect or engineer to get building permits for a duplex in Kenya?
Yes. County approval requires registered architects and structural engineers to stamp drawings.
- Can a 4-bedroom duplex design be converted into two rental units?
Absolutely — many duplex plans in Kenya are designed with independent entrances for rental flexibility.

3 thoughts on “4-Bedroom Duplex House Plan Kenya”