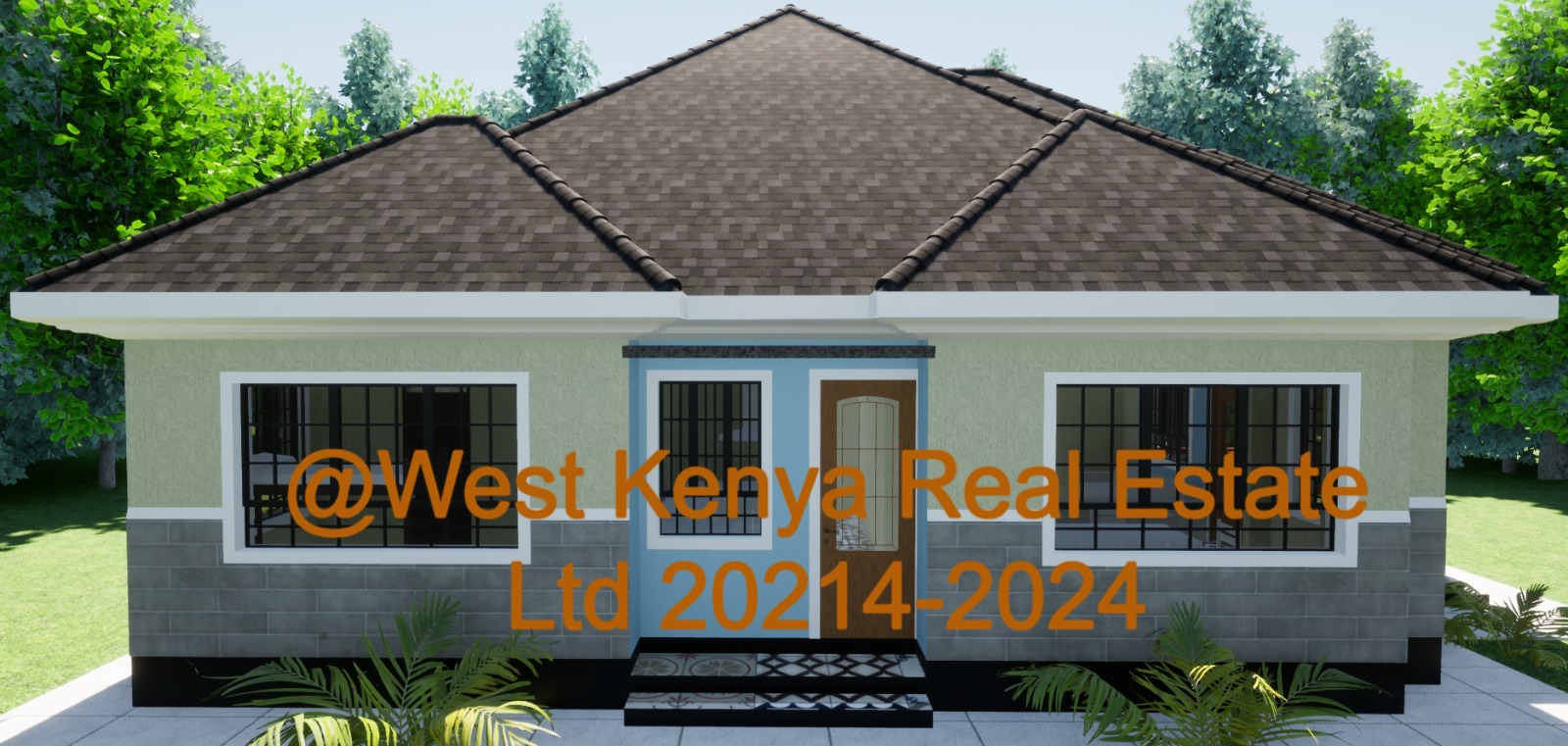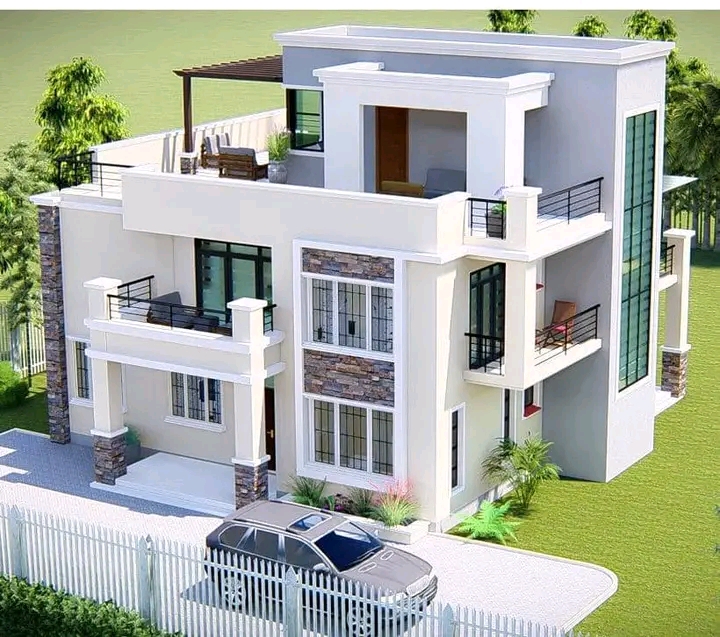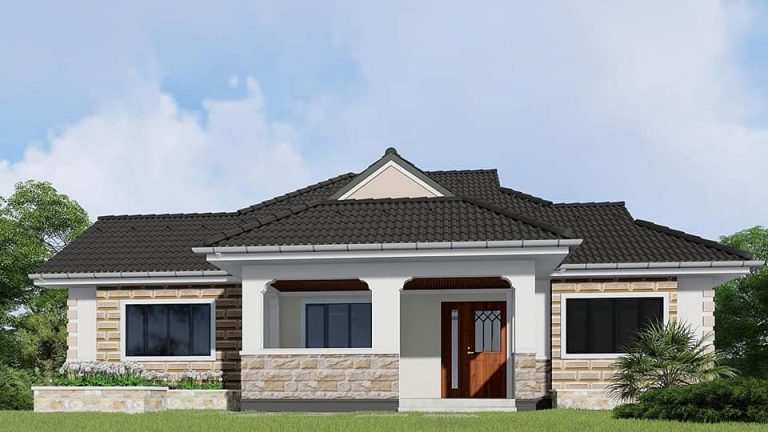2-Bedroom Cottage House Plan Kenya | Affordable & Practical Designs

Affordable 2-bedroom cottage house plan Kenya — explore sample floor plans, BOQ cost breakdowns, rural and urban design options, building permits, and tips to buy or customise your dream home affordably.
What is a 2-Bedroom Cottage House Plan in Kenya?
A 2-bedroom cottage house plan in Kenya is a small yet functional design ideal for individuals, couples, or small families. It balances affordability and comfort, offering simplicity with an elegant touch. Most of these plans are single-storey and well-suited for both rural and peri-urban environments.
Related post: Cost of an Architect to Draw House Plans in Kenya
Definition, Typical Features and Local Terminology
A 2-bedroom cottage house plan typically includes two bedrooms, a living room, a kitchen, and a bathroom — all compactly arranged to maximise space. In Kenya, the term cottage often overlaps with bungalow, but cottages emphasise rustic charm and affordability. They are ideal for first-time homeowners or as rental units.
Best Uses — Family Home, Rental, Granny Flat, Rural Housing
These house plans are versatile. You can build them as your primary residence, a rental investment, or a secondary dwelling on a larger plot. In rural Kenya, they make excellent retirement or family homes due to their low maintenance needs. Their small footprint also fits tight plots and uneven terrains.
Why Choose a 2-Bedroom Cottage (Benefits & Use Cases)
A 2-bedroom cottage offers an excellent balance between cost and livability. It’s a practical choice for Kenyans seeking functional and affordable homes without compromising comfort or style.
Cost, Maintainability, Rental Potential, Phased Expansion Options
These cottages are cheaper to build and maintain compared to larger homes. The simple design reduces construction costs and timelines. Their compact nature also makes it easier to manage utilities and maintenance. Plus, you can rent out one bedroom or extend the structure later as your family grows.
Case Study Snippet (Short Real-Life Example / Testimonial)
For instance, a family in Nyeri built a 2-bedroom cottage for under Ksh 1.6M using locally sourced interlocking blocks. They later expanded it by adding a small veranda and an outdoor kitchen. Such flexibility makes cottages appealing to middle-income and rural homeowners alike.

3 Ready Sample Floor Plans (Compact, Verandah, Expandable)
If you’re exploring ready-to-build 2-bedroom cottage plans, below are three design variations popular in Kenya. Each offers unique features depending on your needs and budget.
Sample Plan A — Compact (70–85 m²): Plan, Room Sizes, BOQ Summary
This design features two bedrooms, a living area, a kitchen, and a shared bathroom. It’s ideal for tight urban plots or budget builds. Materials include standard masonry walls and a simple gable roof, making it one of the most affordable options to start with.
Sample Plan B — With Veranda & Utility: Plan, Outdoor Living Tips
This version includes a front veranda and laundry area, offering more living comfort. It suits homeowners who value outdoor relaxation and shade. The design can use lightweight roofing sheets to cut costs while enhancing aesthetic appeal.
Sample Plan C — Expandable (Future 3rd Room): Modification Notes
This plan starts small but leaves structural allowance for a third bedroom or study. It’s ideal for phased construction or young families expecting to expand later. Flexible plans like this keep initial costs manageable while supporting future needs.

Detailed Cost Breakdown & BOQ (Rural vs Peri-Urban Kenya)
Understanding your building cost early helps you budget better and avoid delays. Construction prices vary across counties depending on materials and labour availability.
Estimated Cost per m² Ranges and Scenarios
A 2-bedroom cottage in rural Kenya costs between Ksh 18,000–30,000 per m². In peri-urban areas like Thika or Nakuru, prices rise to Ksh 35,000–45,000 per m² due to labour and transport. Urban areas like Nairobi can reach KSh 60,000 per m².
Downloadable BOQ Template + Sample Quantities You Can Copy
Creating a Bill of Quantities (BOQ) ensures cost control. It lists materials such as cement, sand, and steel. You can download sample templates and adjust quantities based on your plan size.
How to Estimate Labour vs Materials and Ways to Save
Labour costs form 25–40% of your total project budget. To save, hire local artisans or use interlocking blocks that require less cement. Buying materials in bulk from local suppliers also reduces transportation costs.
Related post: Top tips on how much does a 3 Bedroom house cost to build in Kenya (Updated 2025)
Materials, Construction Methods & Local Sourcing
Using local and sustainable materials can lower your total building cost while improving durability.
Wall Options — Blocks, Interlocking, CEBs; Pros & Cons for Kenya
Concrete blocks are strong and widely available. Interlocking and Compressed Earth Blocks (CEBs) are more eco-friendly and require less mortar. Their thermal insulation also helps in hot climates.
Roofing Choices — Corrugated Iron, Tiles, Thatch — Cost & Longevity
Corrugated iron sheets remain Kenya’s most used roofing material due to affordability. Tiles add beauty but cost more in installation. Thatched roofing is rustic and suits rural cottages but needs periodic maintenance.
Local Supplier Sourcing Checklist & Tips for Negotiating Prices
When sourcing materials, compare quotes from at least three local dealers. Buy directly from manufacturers where possible and schedule deliveries to match construction phases. Always inspect materials before payment.
Site, Orientation & Climate-Responsive Design
Proper siting ensures comfort, energy efficiency, and structural stability.
Sun Path, Ventilation, Passive Cooling, Roof Overhangs
Orient the cottage to allow morning light while minimising afternoon heat. Include cross-ventilation through aligned windows. Roof overhangs protect walls from heavy rains and direct sunlight.
Drainage, Slope Handling, and Siting on Small Plots
For sloped plots, use stepped foundations or retaining walls. Ensure stormwater drains away from the house. Even a 30×60 ft plot can host a 2-bedroom cottage if planned smartly.

Permits, Approvals & Hiring Professionals in Kenya
You’ll need approvals before construction begins. Working with certified professionals helps you comply with county regulations.
Permits Checklist (County Requirements, Drawings Needed)
Most counties require architectural drawings, structural plans, and MEP layouts. You’ll also submit land ownership proof and pay approval fees. Always check specific county guidelines before submission.
How to Choose an Architect, Structural Engineer, and Contractor
Look for professionals registered under the Board of Registration of Architects and Quantity Surveyors (BORAQS). Ask for sample work, clear contracts, and realistic timelines.
Sample Contract/Payment Milestones & Red Flags
Agree on payment milestones — foundation, walling, roofing, finishing. Avoid full payments up front. Red flags include vague pricing and a lack of documentation.
Construction Timeline, Phasing & Project Management
Managing your project properly saves time and reduces costly mistakes.
Typical Build Schedule (Foundations → Finishes)
A typical 2-bedroom cottage takes 8–14 weeks to complete, depending on materials and weather. Foundations take 2 weeks, walling 3 weeks, roofing 2 weeks, and finishing 3 weeks.
Phased Build Approach (Build Now, Finish Later)
Start with the shell, then complete finishes later as funds allow. This phased method helps manage cash flow and maintain progress.
Quality Checks During Construction
Inspect plumb, level, and moisture control at every stage. Use approved cement ratios and ensure roofing alignment before finishing.
Related post: Cost of building a 4 bedroom Maisonette in Kenya

Energy, Water, Sanitation & Low-Cost Sustainable Upgrades
Solar Readiness, Rainwater Harvesting, Low-Flow Fittings
Install solar panels and water storage tanks to cut bills. Use low-flow taps and toilets to conserve water.
Small Investments That Reduce Long-Term Running Costs
Add ceiling insulation, LED lighting, and natural ventilation features. These small upgrades improve comfort while reducing future expenses.

Conclusion
A 2-bedroom cottage house plan in Kenya offers an affordable, flexible, and sustainable home solution. Whether you’re building in a rural area or a peri-urban setting, these designs balance cost and comfort. By choosing the right plan, materials, and professionals, you can achieve a durable home within your budget. Start planning today and bring your dream to life.
Frequently Asked Questions (FAQ)
- What does a complete 2-bedroom plan pack include, and how much does it cost?
A: A full plan pack usually includes floor plans, elevations, structural drawings, BOQ, plumbing & electrical layouts. The cost may vary depending on the designer and customisation, often between KES 5,000 and KES 30,000.
- How much does it cost to build a 2-bedroom cottage in rural Kenya (per m² and total range)?
A: In rural Kenya, costs may run KES 30,000 to 45,000 per m². So an 80 m² cottage may cost between KES 2.4 million and KES 3.6 million (excluding land and major site works).
- Can I buy a ready-made plan and have it adapted for my plot and county?
A: Yes. Many designers offer a ready plan purchase with adaptation to your plot, slope, orientation, and local county rules. Ensure they include the site plan and structural adjustments.
- Which materials give the best balance of affordability and durability in Kenya?
A: Interlocking blocks or compressed earth blocks can reduce mortar and cost. Corrugated iron roofing is affordable and readily available. Use quality finishes only where visible.
- How long does it take to build a compact 2-bedroom cottage from foundation to finish?
A: Typically between 16 to 20 weeks, depending on labour, site access, weather, and materials delivery. Buffer for delays of 2–4 weeks.
- What permits and drawings do Kenyan county offices require for a new house?
A: You’ll usually need a site location plan, floor plans, elevations, structural drawings, a drainage plan, and an engineer’s signature. Submit to the county’s building permits office.
- How can I reduce construction costs without compromising safety?
A: Use standard dimensions, local materials, bulk buys, limit decorative features, avoid curves or complex forms, and get multiple supplier quotes.
- Is it cheaper to hire a local contractor or to manage materials/labour myself?
A: Managing yourself can save labour markups but demands time, supervision, and risk. Hiring a trusted contractor gives assurance of quality and schedules, though overhead is higher.

3 thoughts on “2-Bedroom Cottage House Plan Kenya | Affordable & Practical Designs”