Popular Architectural Styles for Bungalows
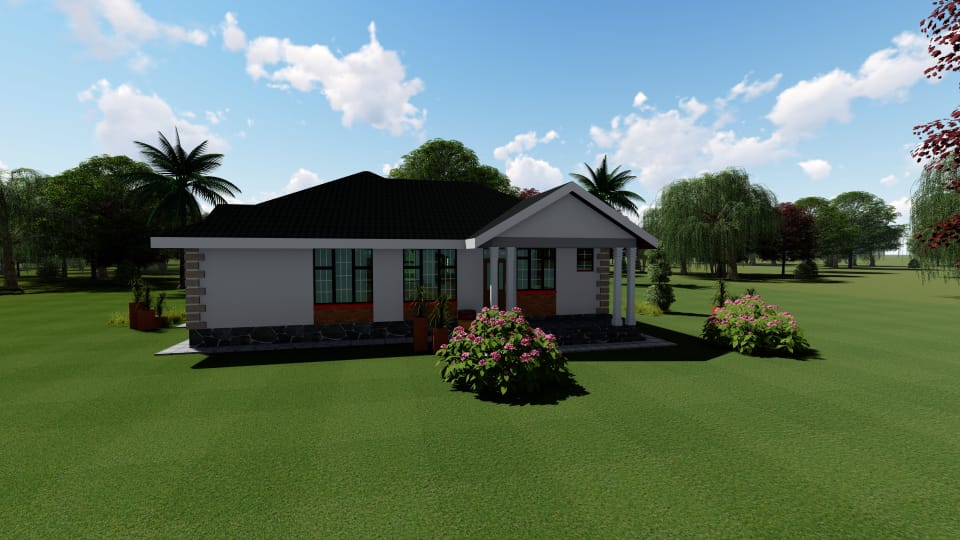
What defines a bungalow?
In Kenya, a bungalow is characterized by its single-story layout and typically features a spacious design that emphasizes horizontal space rather than vertical height. These homes are known for their practicality and accessibility, often incorporating open floor plans that enhance natural light and ventilation. Bungalows in Kenya are favored for their ability to blend indoor and outdoor living seamlessly, making them ideal for the country’s diverse climates.
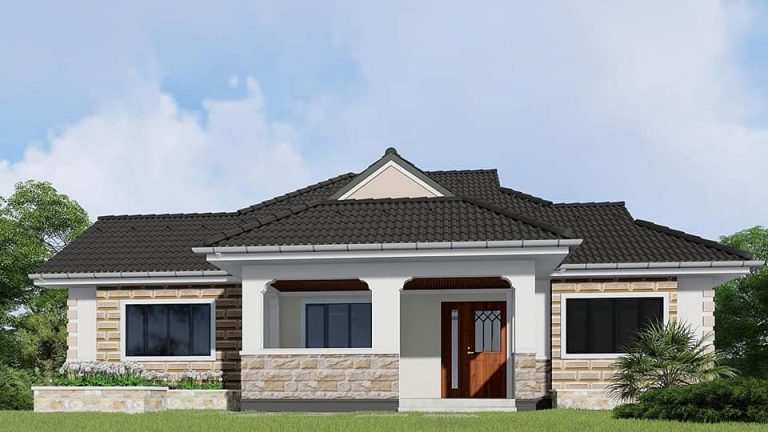
History and evolution of bungalow architecture in Kenya
Bungalow architecture in Kenya has a rich history that dates back to the colonial era, where early examples were influenced by British and Indian architectural styles. Over time, these designs have evolved to reflect a blend of traditional African elements with modern aesthetics and functional considerations. The simplicity and adaptability of bungalow designs have made them enduringly popular among Kenyan homeowners seeking comfortable and functional living spaces.
Importance of architectural style in bungalow design
Architectural style plays a crucial role in defining the character and appeal of bungalows in Kenya. Whether embracing traditional motifs or contemporary trends, the choice of architectural style can significantly impact the functionality, aesthetics, and overall ambiance of a bungalow. From thatched roofs and verandas to sleek, minimalist facades, each style communicates a unique story and caters to different lifestyle preferences.
In summary, understanding the defining features, historical context, and stylistic significance of bungalow architecture in Kenya provides a foundational insight into why these homes continue to be a preferred choice for discerning homeowners. Whether you’re considering building, renovating, or simply appreciating these architectural gems, exploring the nuances of bungalow design can inspire informed decisions and creative expressions in residential living.
Traditional Kenyan Bungalow Designs
Characteristics of traditional Kenyan bungalow architecture
Traditional Kenyan bungalow architecture is defined by its simplicity, functionality, and adaptation to local climates. These homes typically feature a single-story layout with spacious verandas or porches that encourage outdoor living. The roofs are often steeply pitched with overhanging eaves, which provide shade and protection from the elements. Inside, rooms are arranged around a central living area, promoting a sense of openness and communal living. Decorative elements such as carved wooden doors and windows, as well as earthy color schemes, reflect local craftsmanship and cultural heritage.
Case studies of traditional bungalow designs in Kenya
Examples of traditional bungalow designs in Kenya showcase a variety of regional influences and architectural techniques. For instance, in coastal areas like Lamu, you’ll find Swahili-inspired bungalows characterized by coral stone walls, intricately carved doors, and rooftop terraces for catching cool ocean breezes. In Nairobi and central Kenya, bungalows often feature terracotta tiled roofs and spacious gardens, blending colonial influences with indigenous building materials.
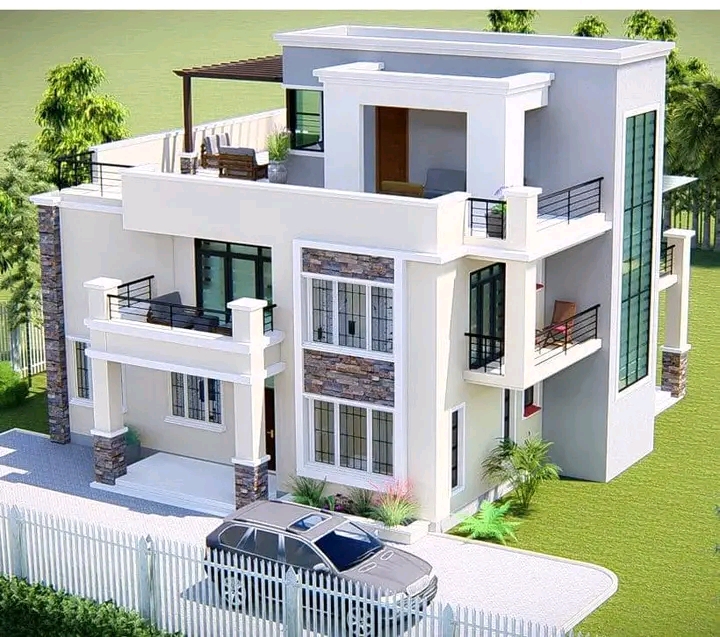
Incorporating cultural elements in traditional bungalow architecture
Incorporating cultural elements in traditional Kenyan bungalow architecture enhances both the aesthetic appeal and functional design of these homes. This can include using locally sourced materials like timber and stone, integrating traditional building techniques such as mud plastering or thatching, and incorporating symbolic motifs or patterns into architectural details. By embracing cultural elements, homeowners not only preserve heritage but also create homes that resonate with local identity and values.
Understanding the distinctive characteristics, regional variations, and cultural significance of traditional Kenyan bungalow designs provides a deeper appreciation for these timeless architectural styles. Whether you’re considering building a new home or renovating an existing one, drawing inspiration from these rich traditions can help you create a residence that harmonizes with its environment and reflects your appreciation for Kenya’s architectural heritage.
Bungalow House Plans
BEST GUARANTEED COMFORT
Showing 1–9 of 33 results
- Sale! 2BR Duplex House Designs in Kenya
KSh35,000.00Original price was: KSh35,000.00.KSh25,000.00Current price is: KSh25,000.00. Add to cart - Sale! 3 Bedroom Bungalow Flat Roof House Drawings WKRE024
KSh25,000.00Original price was: KSh25,000.00.KSh20,000.00Current price is: KSh20,000.00. Add to cart - Sale! 3 Bedroom Bungalow House Drawings WKRE023
KSh25,000.00Original price was: KSh25,000.00.KSh20,000.00Current price is: KSh20,000.00. Add to cart - Sale! 3 Bedroom Bungalow House Plans in Kenya WKRE037
KSh25,000.00Original price was: KSh25,000.00.KSh20,000.00Current price is: KSh20,000.00. Add to cart - Sale! 3 Bedroom Bungalow House Plans WKRE014
KSh25,000.00Original price was: KSh25,000.00.KSh20,000.00Current price is: KSh20,000.00. Add to cart - Sale! 3 Bedroom Bungalow House Plans WKRE030
KSh25,000.00Original price was: KSh25,000.00.KSh20,000.00Current price is: KSh20,000.00. Add to cart - Sale! 3 Bedroom Single-Storey House Plans WKRE013
KSh30,000.00Original price was: KSh30,000.00.KSh25,000.00Current price is: KSh25,000.00. Add to cart - Sale! 3 Bedroom Single-Storey House WKRE012
KSh30,000.00Original price was: KSh30,000.00.KSh25,000.00Current price is: KSh25,000.00. Add to cart - Sale! 3-bedroom bungalow house designs in Kenya WKRE059
KSh25,000.00Original price was: KSh25,000.00.KSh20,000.00Current price is: KSh20,000.00. Add to cart
Modern Bungalow Designs in Kenya
Contemporary features and trends in modern bungalow designs
Modern bungalow designs in Kenya are characterized by sleek lines, minimalist aesthetics, and innovative use of space. Open floor plans are popular, creating a seamless flow between rooms and integrating indoor and outdoor living areas. Large windows and glass doors maximize natural light and ventilation, while high ceilings enhance the sense of space and airiness. Architectural elements such as flat roofs with green gardens or solar panels reflect a contemporary approach to sustainability and energy efficiency.

Sustainable and eco-friendly aspects in modern bungalow architecture
Sustainability is a key focus in modern bungalow architecture in Kenya. Builders and homeowners alike are opting for eco-friendly materials like recycled wood, bamboo, and locally sourced stone to reduce environmental impact. Design strategies such as passive solar design, rainwater harvesting systems, and energy-efficient appliances help minimize carbon footprints and operational costs. Green roofs and vertical gardens not only enhance insulation but also contribute to biodiversity and urban greening initiatives.
Integration of technology in modern bungalow construction
Technology plays a pivotal role in enhancing the comfort, convenience, and security of modern bungalow designs. Smart home features such as automated lighting, climate control systems, and remote-access security systems offer homeowners greater control and efficiency. Advanced building techniques, including prefabrication and modular construction, streamline the building process and reduce construction time and waste. Additionally, incorporating renewable energy sources like solar panels and wind turbines aligns modern bungalow designs with sustainable living practices.
Exploring the contemporary features, sustainable practices, and technological advancements in modern bungalow designs provides a forward-thinking perspective on residential architecture in Kenya. Whether you’re considering building a new home or renovating an existing one, embracing modern design principles can elevate your living experience while promoting environmental stewardship and technological innovation.
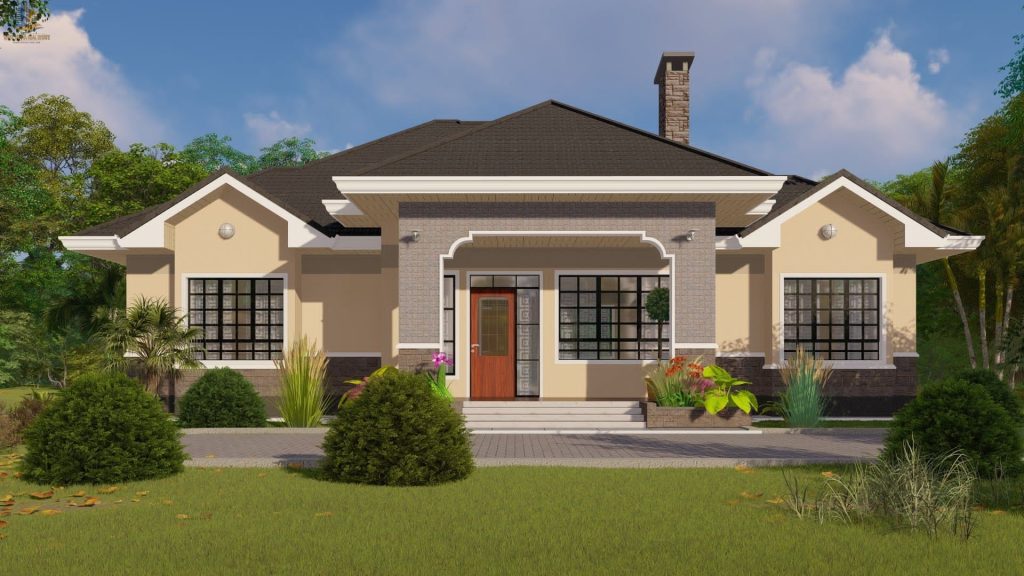
Cost-Effective Bungalow Designs
Budget-friendly architectural strategies for bungalow construction
When planning a cost-effective bungalow design in Kenya, strategic architectural choices can make a significant difference. Opting for a simple rectangular or L-shaped layout minimizes construction complexity and reduces material wastage. Compact designs with efficient room arrangements not only save on building costs but also maximize usable space. Additionally, choosing standardized window sizes and roof designs helps streamline construction and lowers overall expenses without compromising on functionality or aesthetics.
Efficient use of space in cost-effective bungalow designs
Efficiency in space utilization is essential for cost-effective bungalow designs. Consider multifunctional rooms that serve dual purposes, such as combining a living area with a dining space or integrating storage solutions into underutilized areas like staircases or alcoves. Open floor plans enhance spatial flow and eliminate unnecessary hallways or corridors, optimizing every square meter of your home. By prioritizing essential living spaces and minimizing non-essential features, you can achieve a practical and budget-friendly bungalow design.
Affordable materials and construction techniques for bungalows
Selecting affordable yet durable materials is key to maintaining budget constraints in bungalow construction. Locally sourced materials like clay bricks, timber, and stone offer cost-effective alternatives to imported materials while blending harmoniously with Kenya’s natural surroundings. Economical construction techniques such as modular building systems or precast concrete elements reduce labor costs and construction time without compromising structural integrity. Embracing sustainable practices like rainwater harvesting and passive cooling strategies further enhances affordability by lowering long-term operational expenses.
Exploring these budget-friendly architectural strategies, efficient space utilization techniques, and affordable material options empowers you to realize your dream of owning a cost-effective bungalow in Kenya. By making informed decisions and prioritizing practicality over extravagance, you can create a comfortable and functional living environment that aligns with your financial goals and lifestyle aspirations.
3 Bedroom Bungalow House Plans
Layout options and considerations for 3 bedroom bungalow plans
When choosing a 3 bedroom bungalow plan in Kenya, consider layouts that balance functionality and flexibility. Popular options include designs where bedrooms are grouped together for privacy, with the master bedroom often located away from the other bedrooms. Open concept layouts that combine the kitchen, dining, and living areas create a spacious feel and facilitate family interaction. Additionally, incorporating outdoor living spaces such as a veranda or patio expands the usable area and enhances overall livability.
Interior design tips for optimizing space in 3 bedroom bungalows
Optimizing space in a 3 bedroom bungalow involves strategic interior design choices that maximize comfort and functionality. Utilize built-in storage solutions like wardrobes with sliding doors or under-bed drawers to minimize clutter and free up floor space. Light-colored walls and large windows can make rooms feel larger and brighter, while mirrors strategically placed can create the illusion of more space. Flexible furniture arrangements and multipurpose furnishings further enhance versatility, allowing rooms to adapt to different needs throughout the day.
Popular 3 bedroom bungalow designs in Kenya
In Kenya, several popular 3 bedroom bungalow designs cater to diverse preferences and lifestyles. The “L-shaped” layout is favored for its efficient use of space and separation of private and public areas. Designs with a central courtyard or atrium bring natural light into the heart of the home while maintaining privacy. Traditional-inspired designs often feature pitched roofs with wide eaves, providing shade and ventilation, while modern interpretations may include flat roofs with rooftop gardens or solar panels. Each design reflects a blend of cultural influences and contemporary trends, offering homeowners a range of choices to suit their personal tastes and practical needs.
Exploring layout options, interior design strategies, and popular designs for 3 bedroom bungalows in Kenya empowers you to create a home that harmonizes style with functionality. Whether you prefer traditional charm or modern sophistication, incorporating these considerations ensures your 3 bedroom bungalow not only meets your immediate needs but also evolves with your lifestyle over time.
4 Bedroom Bungalow House Designs
Features and layout considerations for 4 bedroom bungalow designs
When exploring 4 bedroom bungalow designs in Kenya, you have the opportunity to create a spacious and functional home that meets the needs of a larger family or provides extra space for guests and activities. Key layout considerations include separating the master bedroom from the other bedrooms for privacy, while still maintaining a cohesive flow throughout the home. Open-plan living areas that connect the kitchen, dining, and living spaces are popular for fostering family interaction and entertaining guests. Additionally, incorporating multiple bathrooms and ample storage space enhances convenience and organization within the home.
Luxurious amenities and upgrades for 4 bedroom bungalows
To elevate the comfort and appeal of a 4 bedroom bungalow, consider incorporating luxurious amenities and upgrades that cater to modern living standards. Features such as ensuite bathrooms for each bedroom, walk-in closets, and dedicated home office spaces add functionality and prestige. High-end finishes such as hardwood floors, granite countertops, and designer lighting fixtures enhance aesthetic appeal while increasing the home’s value. Outdoor amenities like a swimming pool, landscaped garden, or entertainment area further enhance the lifestyle experience, providing relaxation and recreation opportunities right at home.
Related post:
TRADITIONAL VS. MODERN HOUSE DESIGNS IN KENYA
Why 4 Bedroom House Designs in Kenya Continue to Be Popular
DESIGNING LOW-COST BEDSITTER HOUSE PLANS
Examples of stylish 4 bedroom bungalow houses in Kenya
In Kenya, stylish 4 bedroom bungalow houses showcase a variety of architectural influences and design elements tailored to contemporary lifestyles. Modern interpretations often feature clean lines, flat or low-pitched roofs, and large windows that maximize natural light and ventilation. Traditional-inspired designs may include pitched roofs with extended eaves, verandas, and intricate woodwork details. Each example reflects a blend of functionality and aesthetics, catering to different preferences and showcasing innovative approaches to residential architecture in Kenya.
Exploring features, luxurious upgrades, and real-life examples of stylish 4 bedroom bungalow houses in Kenya provides inspiration for creating a home that meets your aspirations for comfort, functionality, and modern living. Whether you’re designing from scratch or renovating an existing property, incorporating these considerations ensures your 4 bedroom bungalow not only meets but exceeds your expectations of a dream home.
Bungalow Renovation Ideas and Tips
Renovating traditional bungalows: preserving history with modern amenities
Renovating a traditional bungalow allows you to honor its historical charm while integrating modern comforts and amenities. Preserve original architectural features such as wooden beams, decorative moldings, and unique floor patterns to maintain the home’s character. Update outdated systems like plumbing and electrical wiring to meet current safety standards and improve efficiency. Incorporate contemporary design elements such as energy-efficient windows, eco-friendly materials, and smart home technology to enhance functionality without compromising the bungalow’s nostalgic appeal.
Cost-effective renovation techniques for bungalows
When planning a bungalow renovation, cost-effective strategies can help you achieve desired upgrades within budget constraints. Focus on essential areas such as kitchens and bathrooms where renovations yield the highest return on investment. Refurbish existing cabinetry and fixtures rather than replacing them entirely to save on costs. Opt for durable yet affordable materials like laminate flooring, ceramic tiles, or recycled wood for sustainability and cost-effectiveness. Consider DIY projects for cosmetic improvements such as painting walls or updating light fixtures to refresh the interior ambiance without breaking the bank.
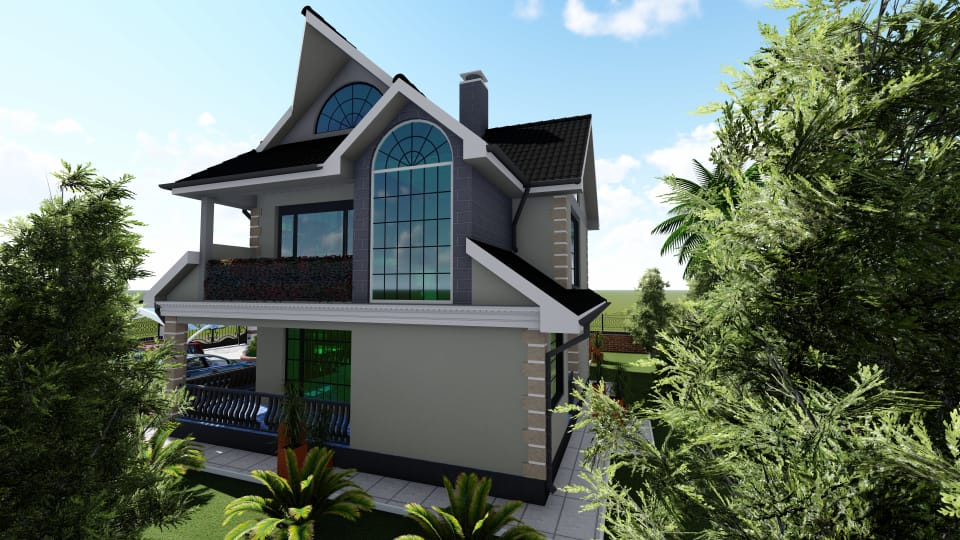
Retrofitting for energy efficiency in bungalow renovations
Retrofitting a bungalow for energy efficiency not only reduces utility bills but also enhances comfort and sustainability. Start by upgrading insulation in walls, ceilings, and floors to minimize heat loss and improve thermal comfort year-round. Install energy-efficient windows and doors with double or triple glazing to enhance insulation and reduce noise pollution. Explore renewable energy options such as solar panels or solar water heaters to harness clean energy and lower dependence on grid electricity. Implementing these energy-efficient solutions not only improves the bungalow’s environmental footprint but also increases its market value and appeal.
Related post: How much does it cost to develop a 4-bedroom house in Kenya?
Embarking on a bungalow renovation journey allows you to blend the best of past and present, creating a home that resonates with both nostalgia and modern living standards. By adopting these renovation ideas and cost-effective tips, you can transform your bungalow into a stylish, efficient, and comfortable sanctuary that reflects your personal taste and values.
Conclusion
Recap of popular architectural styles for bungalows in Kenya
In Kenya, bungalow architecture offers a diverse range of styles that cater to various preferences and practical needs. Traditional designs feature pitched roofs and spacious verandas, reflecting cultural influences and historical significance. Modern interpretations emphasize sleek lines, open layouts, and sustainable materials, meeting contemporary demands for efficiency and aesthetics. Whether you prefer the timeless charm of traditional Kenyan bungalows or the innovative features of modern designs, there’s a style that aligns with your vision of a dream home.
Final tips for selecting the best bungalow design for your needs
When choosing a bungalow design in Kenya, consider factors such as your lifestyle, family size, and long-term goals. Opt for a layout that maximizes space and functionality, balancing privacy with communal areas for socializing. Prioritize architectural features that enhance natural light, ventilation, and energy efficiency to create a comfortable living environment year-round. Lastly, consult with experienced architects and builders to tailor your chosen design to suit local climatic conditions and regulatory requirements, ensuring a seamless and satisfying home-building experience.
2 thoughts on “Popular Architectural Styles for Bungalows”