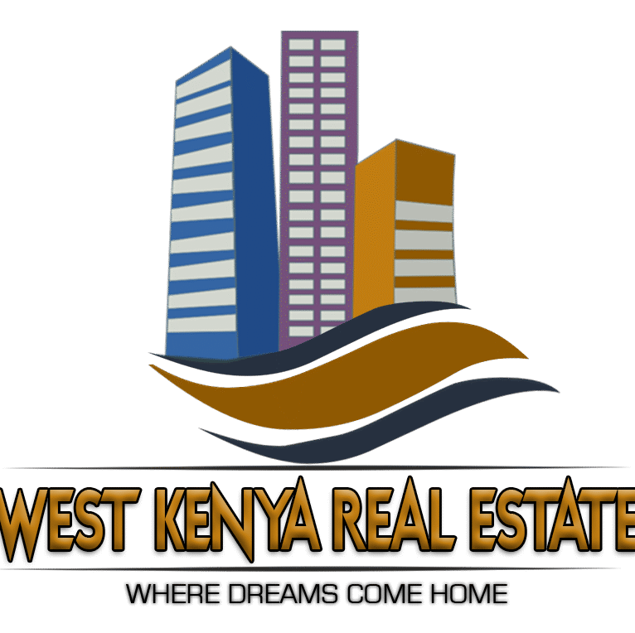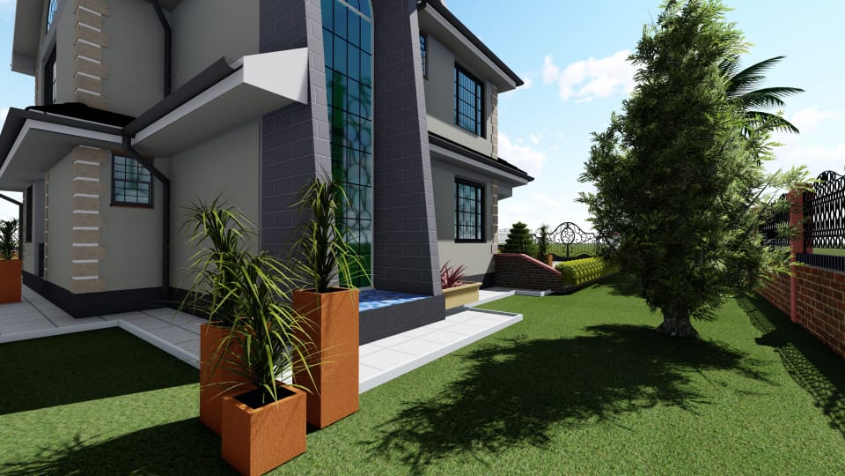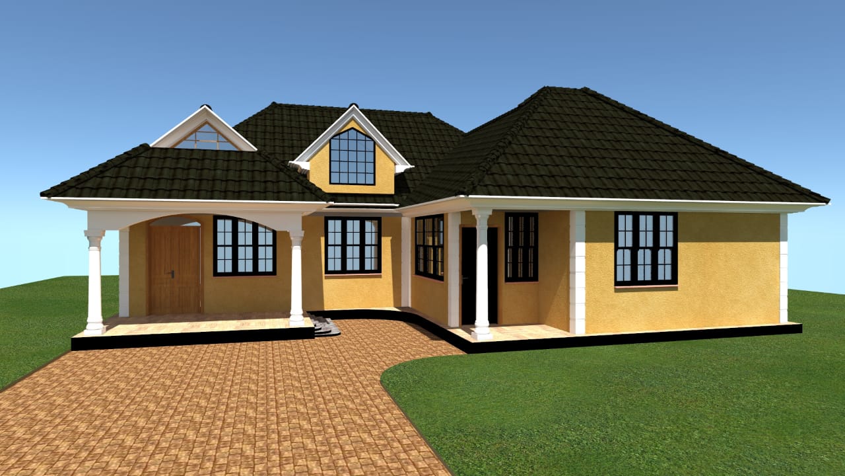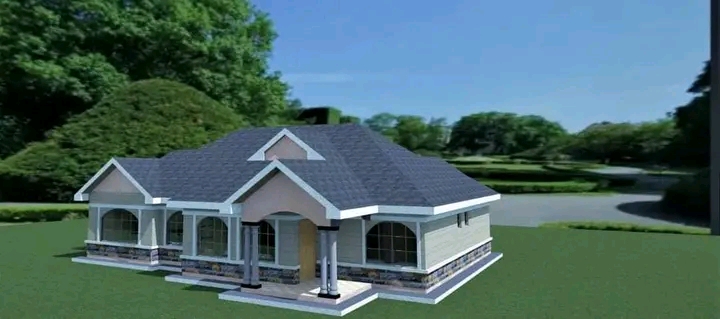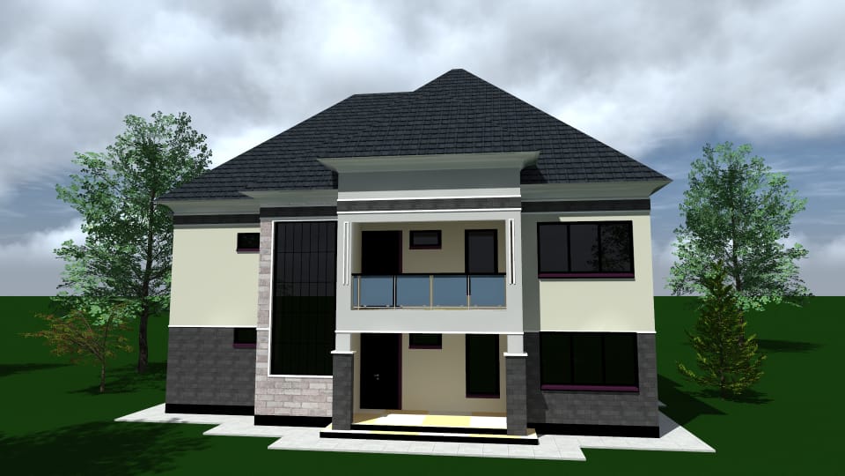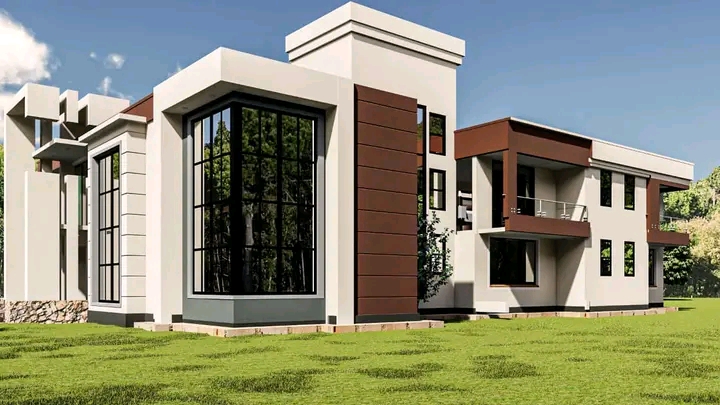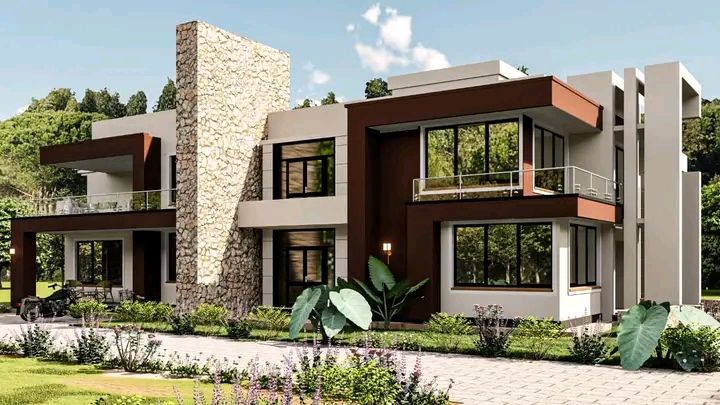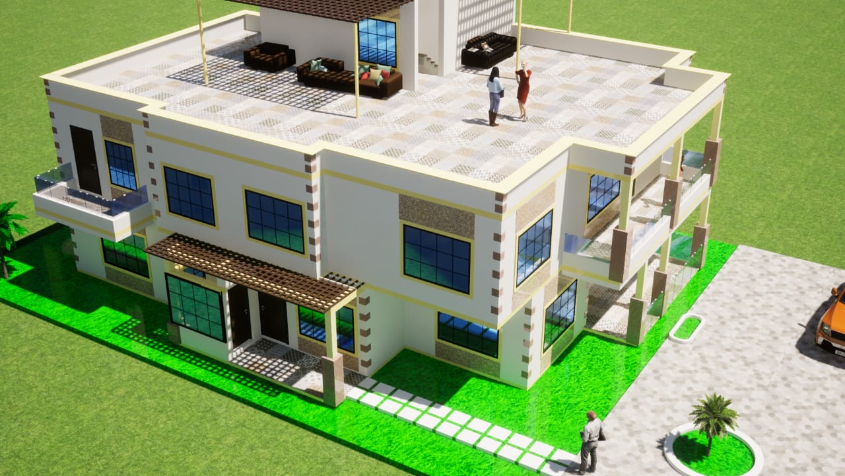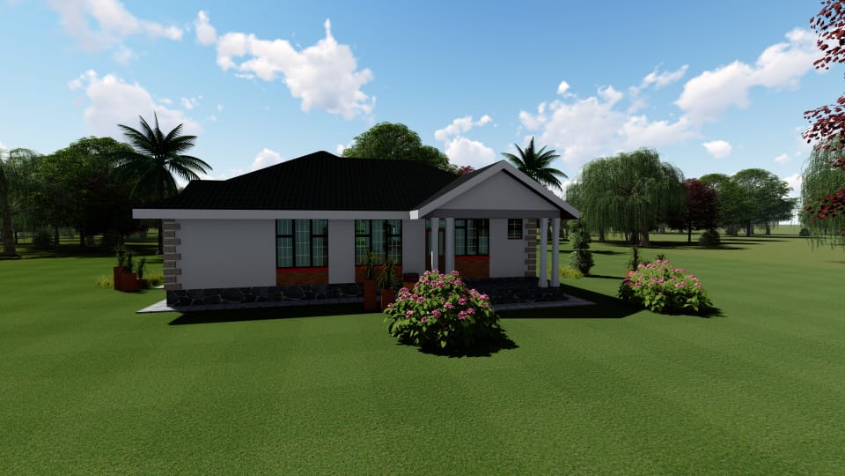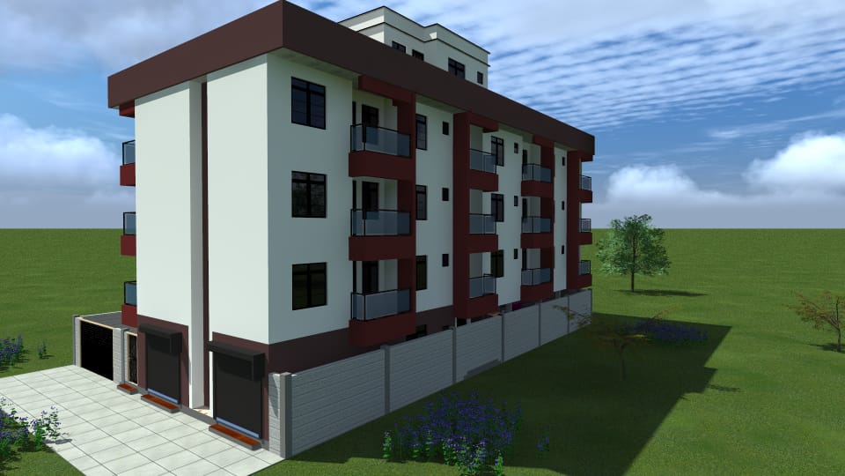Explore modern 4-Bedroom Duplex House Plan Kenya — complete with floor plans, BOQs, and carport designs. Find compact, mid-range, and luxury duplex options with real examples and price estimates for your Nairobi or upcountry project.
Tag: House plans in Kenya
Explore affordable and practical 2-bedroom bungalow house plans in Kenya. Discover modern designs, cost estimates, and expert tips to build your dream home. Introduction to 2-Bedroom Bungalows in Kenya Overview of 2-Bedroom Bungalows If you’re
Introduction: Choosing the Right House Plan Online in Kenya Selecting the right house plan in Kenya is one of the most important steps before building your dream home. The right plan ensures your home fits
Kenya is experiencing a growing demand for budget-friendly homes. Many families and couples are searching for affordable 2-bedroom bungalow house plans in Kenya that combine cost-effectiveness with functional design. Selecting the right house plan is
Introduction to 4-Bedroom Duplex Homes in Kenya If you’re searching for 4-bedroom duplex house plans in Kenya, you’re in the right place. Duplex homes are becoming increasingly popular among Kenyan families, offering both comfort and
1. Introduction Homeownership is rapidly becoming a top priority for many Kenyans, driven by the desire for financial security, independence, and long-term investment. Whether you’re building in an urban center or rural setting, choosing the
Introduction Kenya’s housing landscape is rapidly evolving as more homeowners seek personalized, functional, and visually appealing spaces. The days of one-size-fits-all homes are fading, with a growing preference for innovative and stylish solutions that reflect
1. Introduction Kenya’s housing market has witnessed significant growth in recent years, with more individuals and families finding it difficult choosing Simple vs Modern House Designs in Kenya to build rather than buy. This shift
1. Introduction Kenya’s housing landscape is undergoing rapid transformation, driven by urbanization, changing lifestyles, and a growing middle class. From the bustling cities of Nairobi and Mombasa to emerging satellite towns like Kitengela, Juja, and
Constructing a 28-unit apartment block in Nairobi or any urban area in Kenya is a significant investment that demands careful planning and budgeting. Whether you’re building in areas like Ruai, Embakasi, Kitengela, or Ngong, the
