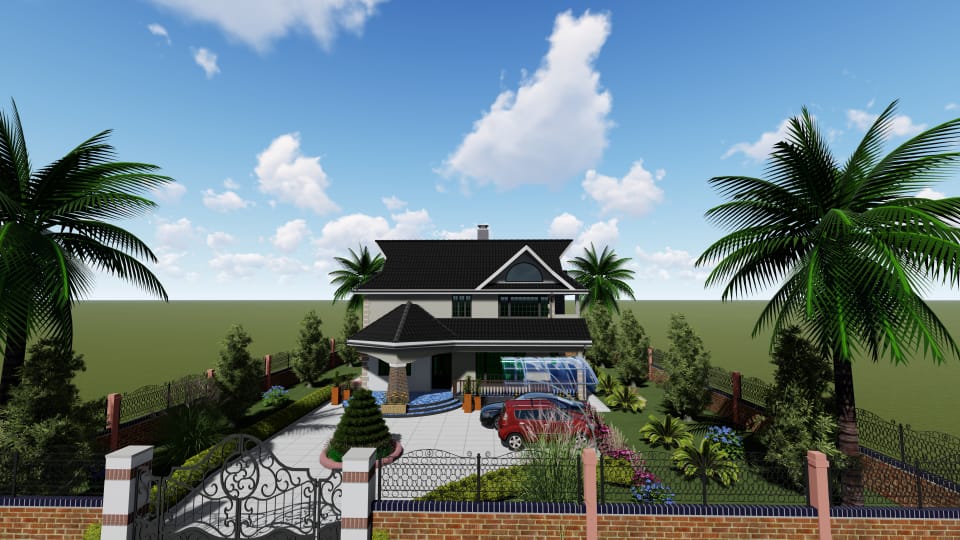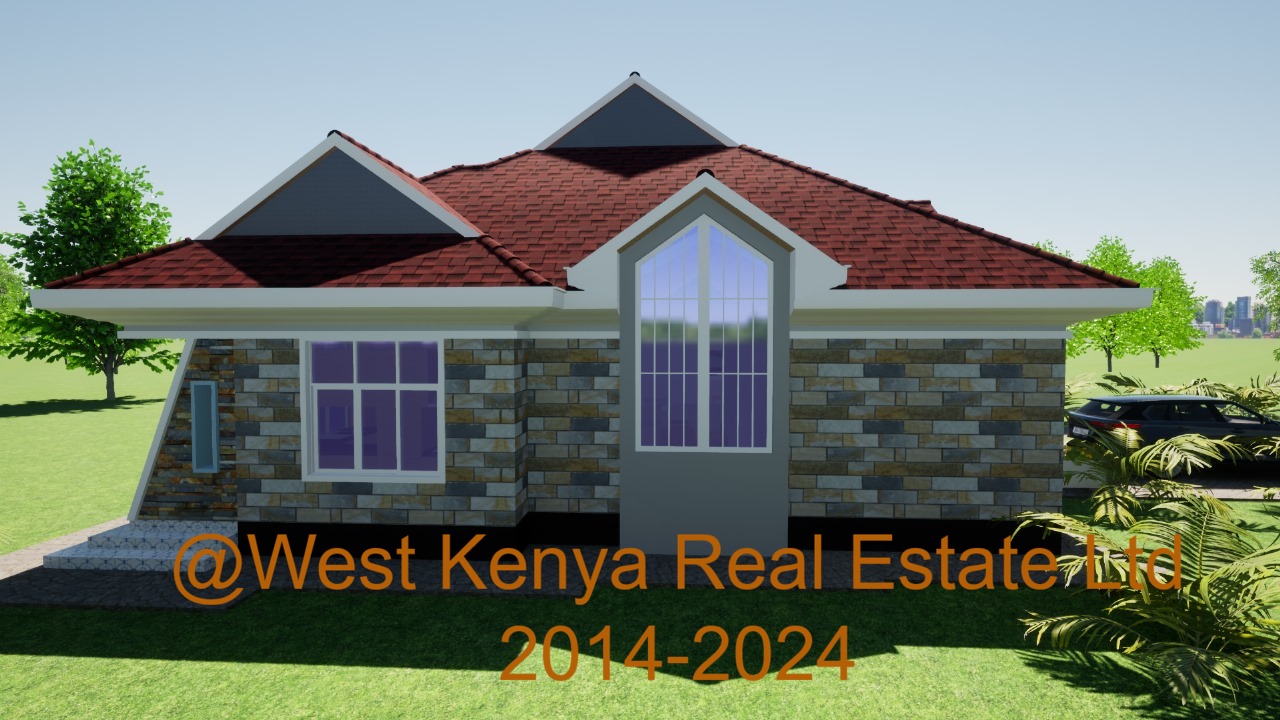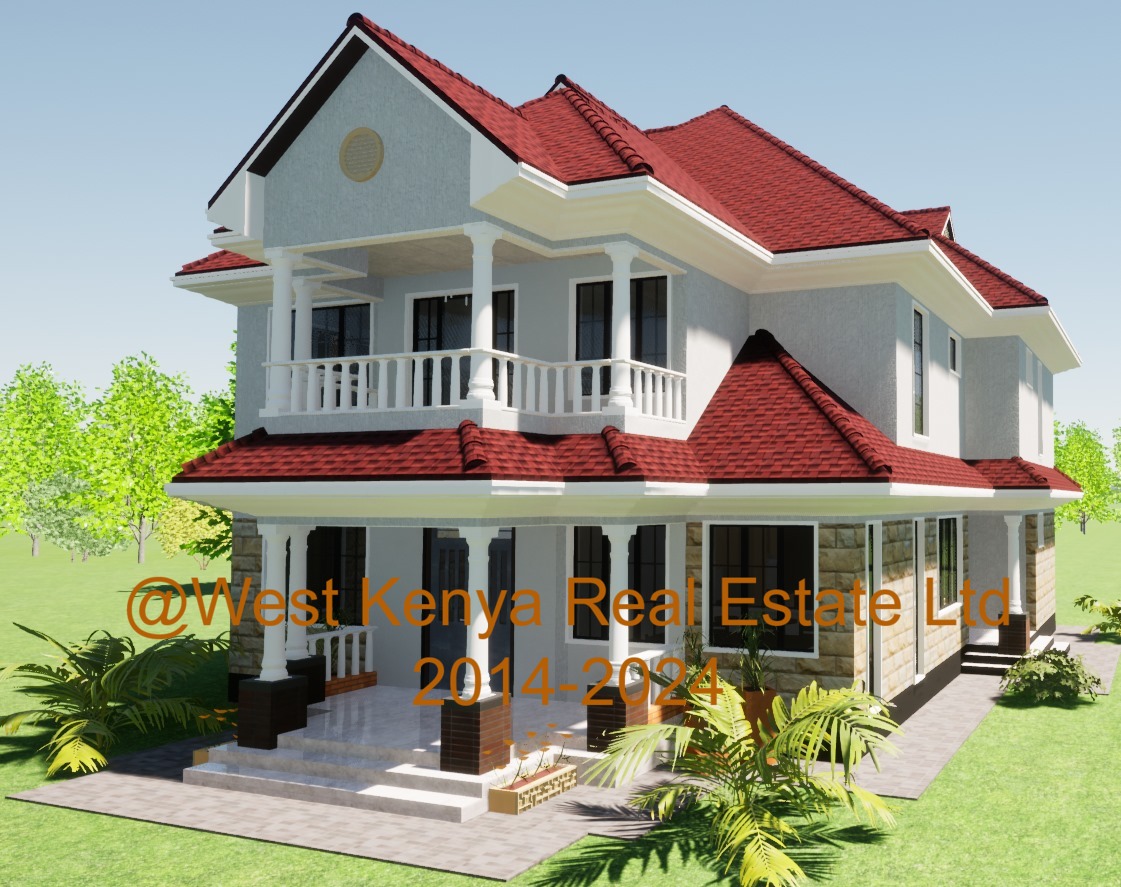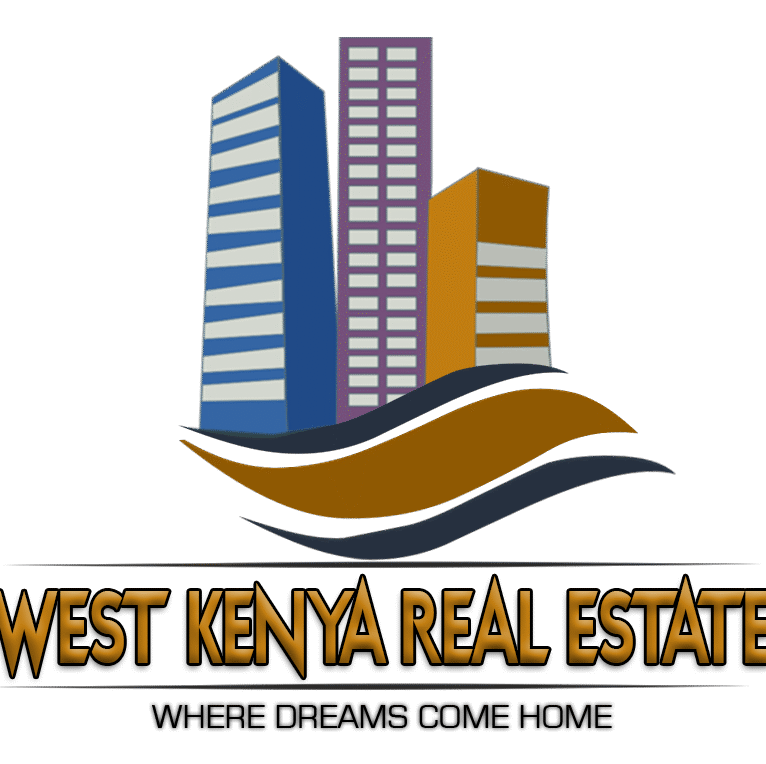Best 4-Bedroom Bungalow House Designs in Kenya for 2025

The Kenyan housing market continues to evolve with increasing demand for more spacious, affordable, and functional homes. As we move into 2025, the 4-bedroom bungalow design stands out as one of the most popular choices among homeowners. The bungalow style offers a single-story living space, making it an ideal solution for families seeking comfort, accessibility, and efficiency in their homes.
In this article, we will explore the best 4-bedroom bungalow house designs in Kenya for 2025, focusing on their unique features, the latest design trends, and why they are suitable for Kenyan families today. These designs not only prioritize space and functionality but also incorporate modern aesthetics that fit seamlessly into the Kenyan landscape.
1. The Classic Open-Plan Bungalow: Emphasizing Family Interaction
One of the most common trends in 2025 is the open-plan bungalow design, which creates an uninterrupted flow between different areas of the house. The aim is to design a home that encourages family interaction, socializing, and easy movement while keeping the space feeling light, airy, and spacious. This design is particularly popular among young families who love spending time together in communal spaces.
Features:
- Spacious Open-Plan Living Area: The living room, dining area, and kitchen are interconnected, offering a continuous flow. This open layout maximizes the available space and allows for easy movement between rooms.
- Four Well-Sized Bedrooms: The 4 bedrooms are well-sized and strategically positioned on one side of the house, offering a good balance of privacy and convenience. The master bedroom often features an en-suite bathroom.
- Large Windows: Big windows are incorporated throughout the home to allow natural light to flood the space, making the rooms feel more expansive and connected to the outdoor environment.
- Energy-Efficient Design: In line with modern trends, this design emphasizes energy efficiency by incorporating proper insulation, solar panels, and ventilation strategies to minimize energy consumption.

Benefits:
- Maximized Family Interaction: The open-plan layout creates a central gathering space where family members can come together without feeling cramped or isolated.
- Natural Light: Large windows bring in more natural light, which reduces the need for artificial lighting and creates a brighter, more welcoming environment.
- Better Airflow and Ventilation: The interconnected spaces promote natural airflow, which keeps the house cool, especially in the warmer regions of Kenya.
2. The L-Shaped Bungalow: Maximizing Privacy and Outdoor Space
For families seeking a balance between privacy and communal living, the L-shaped bungalow design is a fantastic option. This design creates two wings, one for the living areas and the other for the bedrooms, allowing for a natural division of spaces.
Features:
- Separate Living and Sleeping Zones: The L-shaped layout ensures that the living areas (kitchen, dining, and living room) are separate from the bedrooms, promoting privacy and reducing noise disturbance.
- Central Courtyard or Patio: The design often features a central outdoor space, such as a courtyard or patio, that can be used for outdoor dining, gardening, or entertainment. This provides a seamless connection between indoor and outdoor living.
- Generous Bedroom Sizes: The 4 bedrooms are evenly spaced and thoughtfully designed to offer comfort and ample space for each family member. The master bedroom often has its own en-suite bathroom and direct access to the outdoor space.
- Simple Roof Design: The L-shape allows for a simple yet elegant roofline, which can be cost-effective and easy to maintain while still adding aesthetic appeal.
Benefits:
- Privacy: With the living and sleeping areas separated, family members can enjoy privacy when needed, especially during moments of rest or study.
- Outdoor Living: The inclusion of an outdoor space or patio encourages families to spend more time outside, enhancing their connection to nature and providing a perfect space for entertainment.
- Cost-Effective: This layout makes efficient use of land and building materials, ensuring the design is affordable for middle-class homeowners.
3. The U-Shaped Bungalow: Perfect for Family and Entertaining
For those who love outdoor living and entertaining, the U-shaped bungalow design is a perfect choice. This layout creates an enclosed courtyard, offering a private outdoor space for relaxation or gatherings. The U-shape makes it easy to integrate family and social areas, ensuring the home is both functional and welcoming.
Features:
- Central Courtyard: The defining feature of the U-shaped bungalow is its central courtyard, which acts as a private outdoor area that can be used for various activities, such as barbecues, gardening, or simply enjoying the outdoors in a secure setting.
- Open Living Area: The interior features a spacious open-plan living area that integrates the living room, dining room, and kitchen, making it ideal for large family gatherings and entertaining guests.
- Well-Placed Bedrooms: The bedrooms are positioned on the outer sections of the house, ensuring privacy from the more public living spaces.
- Natural Light and Ventilation: Large glass doors or windows open to the courtyard, allowing plenty of natural light to fill the house and enhancing ventilation.
Benefits:
- Perfect for Entertainment: The open design and central courtyard provide an ideal space for social gatherings, making it a great choice for homeowners who love to host events or family celebrations.
- Increased Privacy: The U-shaped design naturally encloses the outdoor area, providing more security and privacy while still maintaining an open, airy feel inside.
- Better Airflow and Cooling: The courtyard allows for natural ventilation and cooling, which is particularly beneficial in the hotter regions of Kenya.

4. The Modern Rectangular Bungalow: Simplicity with Contemporary Flair
The modern rectangular bungalow design is one of the simplest yet most effective layouts for those looking for an affordable, efficient, and stylish home. This design is characterized by clean lines and a rectangular shape, making it easy to build and maintain.
Features:
- Compact and Efficient Layout: The rectangular design uses space wisely, creating a functional layout that minimizes wasted space. The living room, dining area, and kitchen are often positioned together in an open-plan arrangement, while the 4 bedrooms are placed in a quiet zone of the home.
- Flat Roof: Many modern rectangular bungalows use a flat roof, which not only contributes to the sleek and contemporary appearance but also offers potential space for rooftop gardens or solar panel installations.
- Stylish Interiors: With a focus on modern design, the interior spaces feature high ceilings, minimalist decor, and neutral tones, which enhance the sense of openness and space.
- Sliding Glass Doors: To maximize the connection to the outdoors, the design often features sliding glass doors that lead to a garden or patio area, bringing the outdoors in and providing additional living space.
Benefits:
- Low Maintenance: The simple rectangular design is easy to maintain, reducing both time and cost in the long term.
- Energy Efficient: The flat roof allows for the installation of energy-saving features such as solar panels, which can help reduce electricity costs.
- Contemporary Style: The modern design appeals to homeowners who appreciate minimalist, contemporary aesthetics without the complexity or high costs of traditional designs.
5. The Multi-Use Bungalow: Flexibility for Growing Families
For families with evolving needs, the multi-use bungalow design is a versatile option that allows for future expansion and reconfiguration. This design is perfect for those who may need additional space for growing children, a home office, or an extra guest room.
Features:
- Convertible Rooms: The 4 bedrooms in this design are adaptable and can serve multiple purposes, such as a bedroom, home office, or playroom. This flexibility makes it easier to adjust to the changing needs of the family.
- Additional Spaces for Expansion: The design may include unfinished spaces such as an attic or basement that can be developed later to create more living areas or a guest suite.
- Functional Layout: The living areas are often positioned in the center of the house, with the bedrooms at either end to ensure privacy and a sense of separation between the different areas of the home.
- Modern Materials: The design incorporates cost-effective yet modern materials such as steel framing, concrete, and clay tiles to keep the home affordable while maintaining a contemporary look.
Benefits:
- Future-Proof: The multi-use design allows families to adapt the house as their needs change, making it a great option for long-term living.
- Affordable Construction: By using adaptable spaces and a flexible layout, this design reduces the initial construction cost while still providing ample space.
- Practical and Efficient: The efficient layout ensures that every inch of the space is maximized, making it an ideal choice for homeowners looking to get the most out of their plot of land.

Conclusion
The 4-bedroom bungalow house design remains a popular choice for Kenyan homeowners in 2025 due to its simplicity, affordability, and functionality. Whether you prefer an open-plan design, a more private L-shape, or a U-shaped bungalow with a central courtyard, there are plenty of options to suit different family needs and preferences. These designs blend modern aesthetics with practicality, ensuring a comfortable and efficient living space for families.
As housing costs continue to rise, building a bungalow offers a cost-effective solution without compromising on space, style, or convenience. With the right design, materials, and thoughtful planning, a 4-bedroom bungalow can become the ideal home for many middle-class Kenyan families in 2025.
Related post:
How much does it cost to build a one bedroom flat in Kenya?
3 BEDROOM HOUSE PLANS AND COST IN KENYA.
Best 10 House Plans in Kenya and Africa
Must have features in 5br maisonette designs in kenya 2025
How to Build a Residential Apartment Complex in Kenya: Costs and Guide
Best 4-Bedroom House Designs in Kenya: Features and Benefits
4-Bedroom Maisonette House Design in Kenya with DSQ
5-Bedroom Bungalow House Design in Kenya
4-Bedroom Bungalow House Design in Kenya
3-Bedroom Bungalow House Design in Kenya
How Much Does It Cost to Hire An Architect in Kenya For Your Entire Project Design?
How much does it cost to build a 4-bedroom house in Kenya
Cost of building a house in Kenya.
Mansion House Plans in Kenya: A Comprehensive Guide
4 Bedroom Bungalow House Plans in Kenya
Maisonette House Plan-4 Bedrooms
Maisonette House Plan Kenya-4BR Flat Roof
5 Bedroom Maisonette house plans in Kenya
Cost of an Architect to Draw House Plans in Kenya
Secrets of Kenya’s Skyline: Exploring 5-Storey Building Plans in Kenya
Secret Exposed! How much does it cost to build a 4 bedroom house in Kenya?(Updated 2024)
Classic 5 Bedroom Bungalow Building Plans in Kenya WKRE049
4 Bedroom Bungalow House Plans in Kenya
