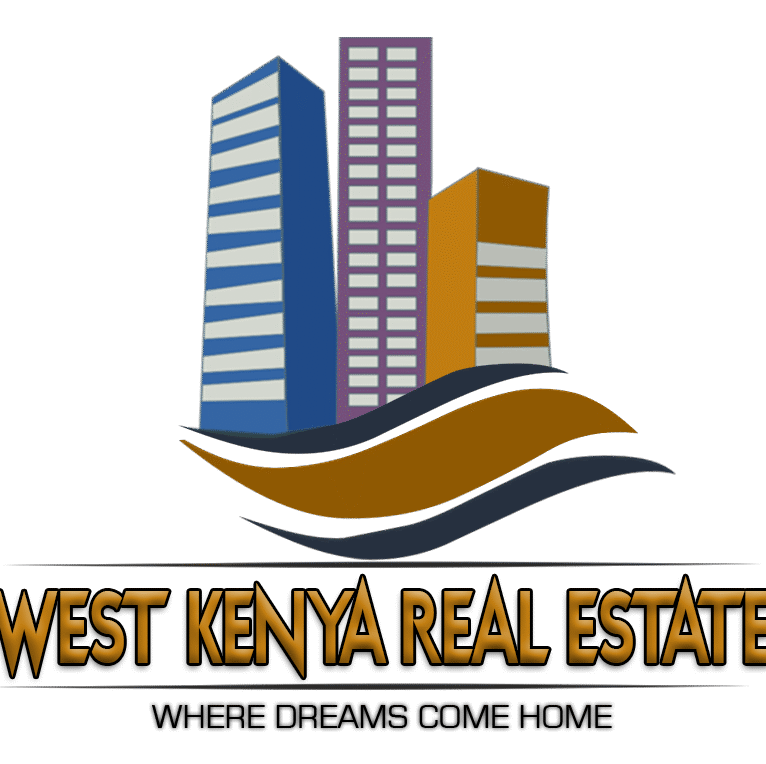Affordable House Plans in Kenya: Low-Cost Designs That Don’t Compromise Style
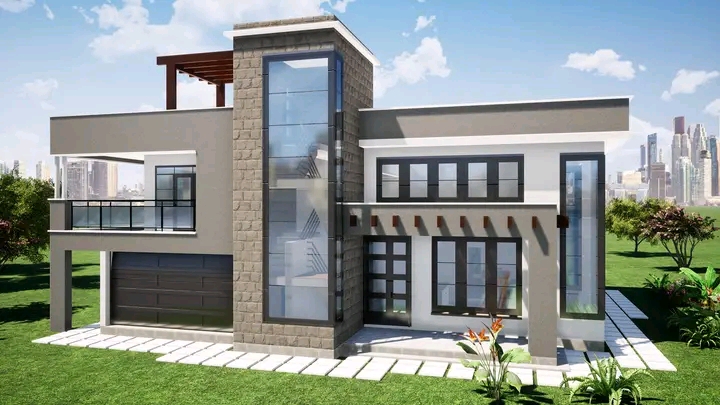
1. Introduction
The demand for affordable house plans in Kenya has seen a sharp rise, driven by a growing middle class, rapid urbanization, and increasing land ownership across counties. However, many aspiring homeowners still believe that affordable homes must compromise on aesthetics, layout, or quality. This couldn’t be further from the truth.
Thanks to innovative architectural approaches and efficient construction methods, it’s now possible to access house plans in Kenya that are both affordable and stylish. Whether you’re building in a rural village, peri-urban zone, or a growing township, you can achieve a home that’s functional, attractive, and within your means.
This article explores affordable house designs that deliver modern appeal without breaking the bank. We’ll examine common low-cost features, showcase sample plans with price estimates, and share expert tips to help you build smart. If you’ve been searching for a balance between cost and style, this guide is for you.
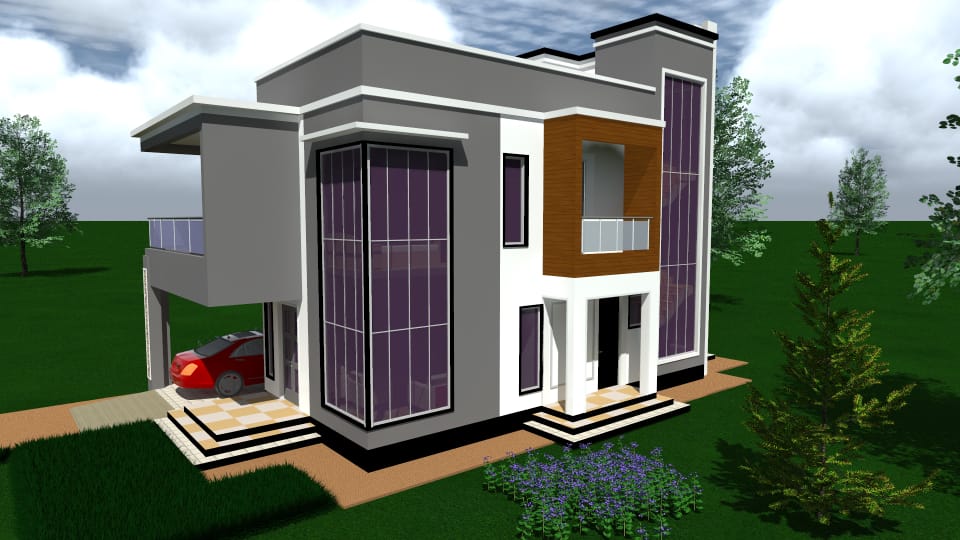
- Why Affordable Doesn’t Mean Boring
Gone are the days when budget-friendly homes were synonymous with bland layouts and uninspired finishes. Thanks to advancements in architecture and access to modern materials, affordable house designs in Kenya can now be both cost-effective and visually appealing.
One of the key innovations driving this shift is efficient use of space. Open-plan layouts, for example, eliminate unnecessary walls, reducing construction costs while enhancing the sense of space and flow. Likewise, large windows and skylights promote natural lighting and ventilation, cutting down on energy costs without sacrificing modern aesthetics.
Affordable house designs now incorporate features such as flat or low-pitched roofs, clean geometric lines, and neutral-toned finishes—hallmarks of modern house plans that are surprisingly budget-friendly. The availability of precast concrete, lightweight steel, and modular construction methods also helps to reduce both building time and overall expenses.
More homeowners are realizing that style and affordability can go hand in hand. With the right design choices, it’s possible to build a home that reflects your taste, supports your lifestyle, and respects your budget. Whether in rural counties or emerging urban suburbs, modern house plans are proving that affordability doesn’t mean settling for less.
- Common Features of Affordable House Designs
Affordable house designs in Kenya are carefully crafted to balance cost-efficiency, functionality, and style. These homes prioritize practical features that reduce construction and maintenance costs without sacrificing comfort or beauty.
1. Compact Footprints:
Most affordable house plans in Kenya feature 1 to 3 bedrooms, making them ideal for individuals, small families, or first-time homeowners. These modest sizes keep construction costs low and simplify planning approvals while still offering enough living space for day-to-day life.
2. Simple Rooflines and Structural Forms:
To keep labor and material costs down, affordable homes often use straightforward structural designs, such as pitched roofs or flat roofs, square or rectangular layouts, and minimal wall breaks. These forms are easier and cheaper to construct while still allowing for a sleek, modern appearance.
3. Use of Local Materials:
Many low-cost house designs rely on locally sourced materials like quarry stone, stabilised soil blocks, or bricks, reducing transport expenses and supporting local economies. Finishes like polished concrete floors, textured paint, or corrugated iron sheets for roofing offer practical, stylish alternatives to more expensive options.
4. Efficient Space Planning:
A hallmark of modern affordable house designs is smart space utilization. Open-plan kitchen, dining, and living areas are not only cost-effective to build, but also enhance natural lighting and airflow, making the home feel larger and more inviting.
5. Utility-Focused Layouts:
These homes are designed with functionality in mind, including compact yet accessible bathrooms, built-in storage areas, and multi-use rooms to maximize every square meter.
Whether you’re building in an urban neighborhood or a rural setting, affordable house designs in Kenya deliver style, functionality, and financial practicality—perfect for homeowners who want more for less.
4. 5 Stylish Yet Affordable House Plans in Kenya
Affordable housing doesn’t have to mean basic or boring. In fact, Kenya’s real estate and design sectors are increasingly offering modern house plans that marry low-cost construction with stylish and functional living. Below are five standout house designs in Kenya that prove you can build on a budget without compromising style.
1. 2-Bedroom Starter Bungalow
- Design Description: A compact rectangular layout with an open-plan kitchen/living area, two bedrooms, and a shared bathroom.
- Target Homeowner: First-time homebuyers, small families, or singles looking for independence.
- Estimated Cost: Ksh 1.5M – Ksh 2.5M (depending on finish and location).
- Key Style Features: Simple pitched roof, wide front veranda, natural lighting through large windows.
- Possible Upgrades: Tiled floors, gypsum ceilings, or solar panels.
2. Flat-Roofed Rural Home
- Design Description: A minimalist, one-story home with two bedrooms, an open kitchen-living space, and a utility area.
- Target Homeowner: Rural dwellers or retirees seeking a modern rural upgrade.
- Estimated Cost: Ksh 1.2M – Ksh 2M.
- Key Style Features: Flat concrete roof, stone cladding or textured finish, energy-efficient layout.
- Possible Upgrades: Rooftop terrace or water harvesting system.

3. 3-Bedroom Compact Maisonette
- Design Description: Two-story layout with a small footprint, featuring three bedrooms, two bathrooms, and an open-plan living area.
- Target Homeowner: Growing families, urban dwellers with smaller plots.
- Estimated Cost: Ksh 3.5M – Ksh 5M.
- Key Style Features: Modern boxy exterior, balcony on the upper floor, space-saving staircase.
- Possible Upgrades: High-end kitchen fittings, stone veneer façade, or a pergola at the entrance.
4. Modern 2BR with Loft Space
- Design Description: A two-bedroom layout with an additional loft area usable as a study, guest room, or home office.
- Target Homeowner: Young professionals or remote workers looking for flexible space.
- Estimated Cost: Ksh 2.5M – Ksh 3.5M.
- Key Style Features: Vaulted ceilings, skylights, exposed trusses, and open-plan kitchen/living room.
- Possible Upgrades: Wooden floors, mezzanine railing designs, smart lighting system.
Related post: Why Investing in Apartment Buildings in Eastleigh, Nairobi, is a Lucrative Opportunity
5. Expandable 1-Bedroom Unit (Phased Construction)
- Design Description: A modular one-bedroom design that allows for expansion to 2 or 3 bedrooms over time.
- Target Homeowner: Budget-conscious individuals who plan to build gradually.
- Estimated Cost: Starting from Ksh 900K – Ksh 1.5M for phase one.
- Key Style Features: Simple rectangle with clean lines, prefabricated wall sections, large sliding doors.
- Possible Upgrades: Second-phase extension, rooftop solar, external cladding.
These affordable house designs demonstrate that with the right plan, smart material choices, and flexible layouts, you can create a home that’s both cost-efficient and stylish. Whether you’re building in Nairobi, Nakuru, Kisumu, or rural Kenya, there’s a house plan that fits your budget, lifestyle, and taste.
📌 Keywords: house designs in Kenya, modern house plans, affordable house designs
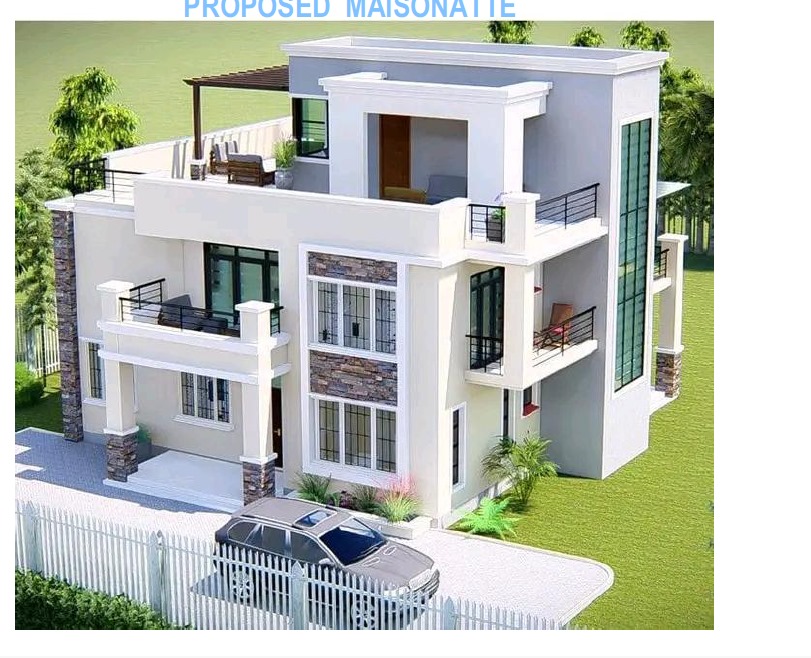
5. Budget Breakdown and Cost-Saving Tips
Understanding the financial side of your construction project is key to achieving an affordable house design in Kenya. Let’s break down the typical costs and explore smart ways to keep your expenses in check without sacrificing quality or style.
Typical Construction Costs in Kenya
The average construction cost in Kenya ranges between Ksh 25,000 to Ksh 45,000 per square metre, depending on location, materials, and design complexity. For example:
- A 50 sqm 2-bedroom home could cost Ksh 1.25M – Ksh 2.25M.
- A 100 sqm 3-bedroom home may range between Ksh 2.5M – Ksh 4.5M.
Choosing simple yet functional house plans in Kenya can greatly reduce your build costs, especially when designs are optimized for small plots and efficient layouts.
Smart Cost-Saving Strategies
- Use Prefabricated or Modular Elements: These reduce labor time and material waste. Walls, roofing, and even kitchens can be pre-made off-site.
- Phased Development: Build a core house (1 or 2 bedrooms) and expand later as funds allow. Many affordable house designs are intentionally modular.
- Energy Efficiency: Integrate solar power, natural ventilation, and rainwater harvesting to reduce long-term utility costs.
- Adapt Existing House Plans: Instead of starting from scratch, customize an existing plan to your plot and lifestyle. This saves on design fees and shortens the pre-construction timeline.
With proper planning and guidance, you can keep costs low while still enjoying the benefits of a modern, affordable home in Kenya.
📌 Keywords: house plans in Kenya, affordable house designs
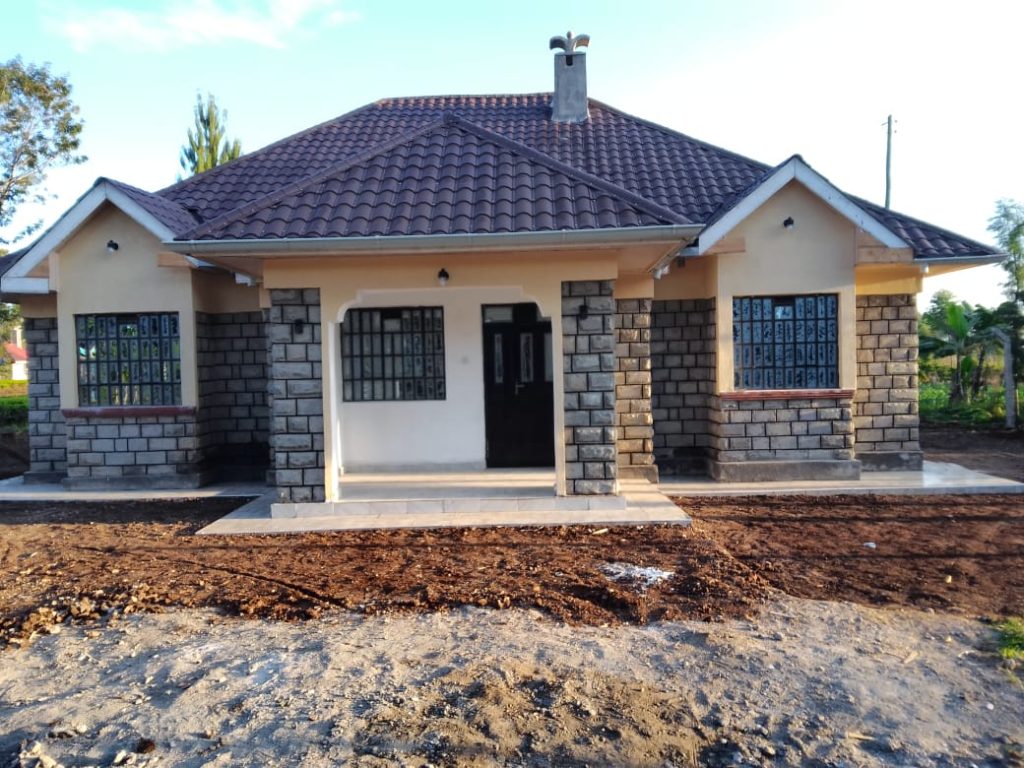
6. Where to Get Affordable & Stylish House Plans in Kenya
Finding the right house plans in Kenya is easier than ever, thanks to both digital platforms and a growing number of professionals focused on affordable housing.
Online Architectural Marketplaces
Websites like Sunda Homes, Architectural Ke, and Kenyan House Plans offer downloadable plans for a variety of budgets and styles. These platforms allow you to browse modern house plans, bungalows, maisonettes, and even tiny homes designed specifically for Kenyan terrain, climate, and budgets. Most listings include cost estimates, 3D visuals, and floor plans.
Certified Local Architects
Working with a licensed architect in your region ensures compliance with county regulations and access to tailored advice. Many architects now specialize in affordable house designs that are both stylish and efficient. They can modify existing templates or develop custom plans that match your lifestyle, land size, and budget.
Customization is Key
Even the best plan must be adapted to your specific plot. Factors like topography, soil type, sun orientation, and local building codes must be considered before breaking ground. This is where a local professional adds real value.
With the right team and tools, you can secure a beautiful, compliant home design that won’t break the bank.
📌 Keywords: house plans in Kenya, modern house plans
7. Real Case Studies: Budget Builds That Look Premium
Affordable doesn’t mean unattractive—many Kenyan homeowners are proving just that with stunning house designs in Kenya built on modest budgets. Below are three standout examples:
1. 2-Bedroom Flat-Roofed Home – Kitengela
- Cost: Approx. Ksh 2.8 million
- Size: 65 sqm
- Style: Minimalist flat-roof design with large windows and open-plan interior
- Result: This compact build maximized style with affordable finishes like textured cement walls and local tiles. The sleek look rivals more expensive urban homes.
2. 3-Bedroom Rural Bungalow – Nyeri
- Cost: Approx. Ksh 3.5 million
- Size: 90 sqm
- Style: Classic gable roof with modern touches (e.g., gypsum ceiling, wide veranda)
- Result: A simple plan enhanced by modern interior finishes and smart landscaping, boosting curb appeal without overspending.
Related post: Top 10 Affordable 3-Bedroom House Plans and Designs in Kenya: Ideas for Modern Bungalows
3. Expandable 1-Bedroom in Ruiru
- Cost (Phase 1): Ksh 1.6 million
- Size: 40 sqm + future expansion
- Style: Stylish starter unit with provisions for future rooms
- Result: The owner prioritized structure and utility upfront, planning stylish upgrades as budget allows.
These affordable house designs prove that great design, smart planning, and tasteful finishes can dramatically elevate a home’s perceived value—on any budget.
📌 Keywords: house designs in Kenya, affordable house designs
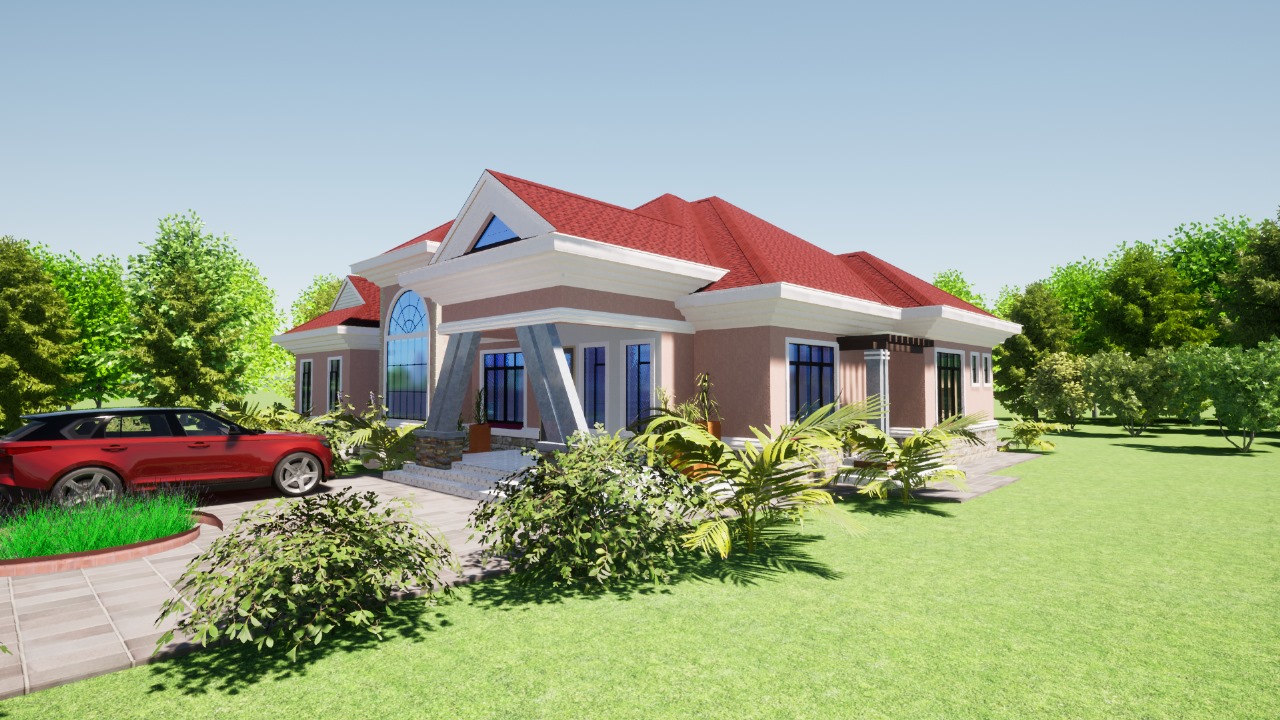
8. Conclusion & Call to Action
Affordable doesn’t have to mean unattractive or low-quality. With smart design choices and a clear budget, you can build a beautiful home that suits your lifestyle and financial goals. Today’s modern house plans blend style with practicality—offering features like open layouts, natural lighting, and energy efficiency without inflating costs.
Ready to get started? Explore a wide range of house plans in Kenya tailored for different budgets, locations, and tastes. Whether you’re a first-time builder or upgrading, you’ll find affordable house designs that deliver lasting value and style.
📌 Keywords: house plans in Kenya, modern house plans, affordable house designs
Related post: The Ultimate No.1 Guide to Apartment Plans in Kenya: Designs, Costs, and Trends
