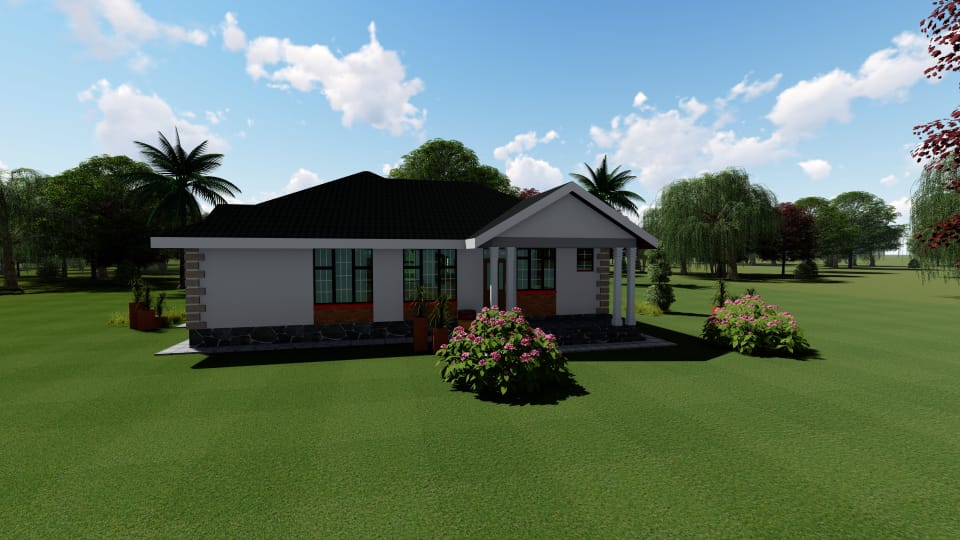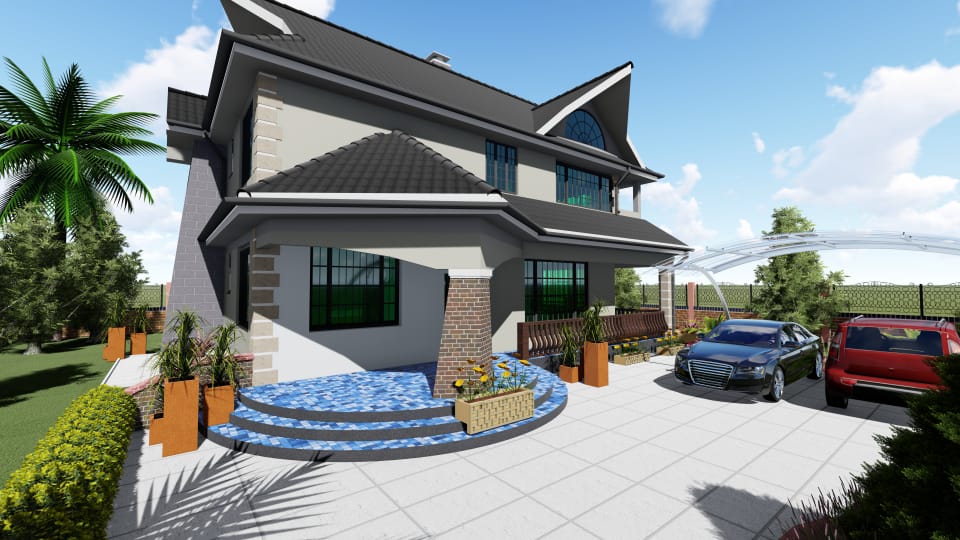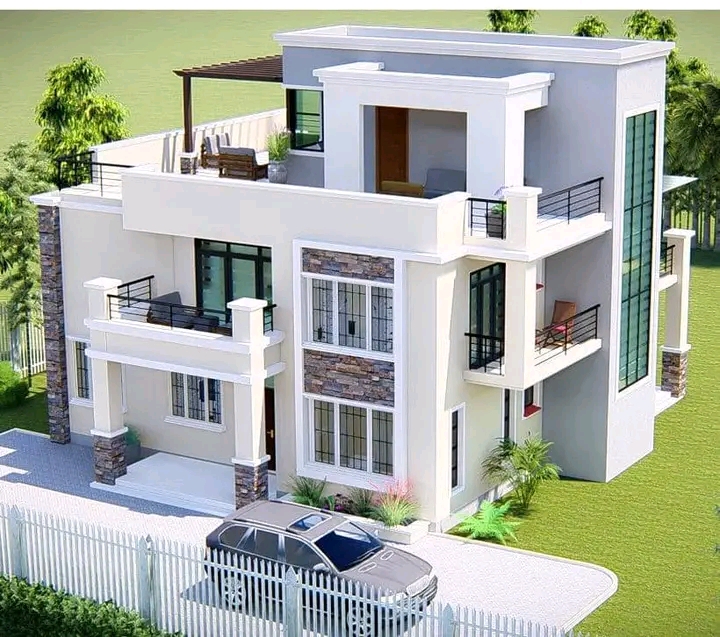Top 20 House Plans in Kenya for Every Budget and Family Size

1. Introduction
Kenya’s housing landscape is undergoing rapid transformation, driven by urbanization, changing lifestyles, and a growing middle class. From the bustling cities of Nairobi and Mombasa to emerging satellite towns like Kitengela, Juja, and Ruiru, more Kenyans are embracing the dream of building their own homes. With land ownership on the rise and construction technology becoming more accessible, the demand for well-thought-out house plans in Kenya is higher than ever.
Choosing the right house plan is one of the most critical decisions in the home-building process. A good design balances function, comfort, aesthetics, and cost. It reflects the homeowner’s lifestyle, accommodates their family’s needs, and aligns with both the plot size and the building budget. Whether you’re building a modest rural home or a spacious urban mansion, selecting the right architectural plan is key to ensuring long-term satisfaction and structural integrity.
This article explores 20 of the most popular and practical house designs in Kenya, categorized by different budget levels and family sizes. From affordable single-bedroom layouts to luxurious five-bedroom maisonettes, this guide is designed to help every aspiring homeowner make an informed decision—whether you’re a first-time builder or upgrading to your dream home.

2. What Makes a Good House Plan?
A good house plan goes beyond just walls and roofing—it is the blueprint for comfortable, efficient living. The best house plans in Kenya prioritize functionality, ensuring that each room serves its purpose while enhancing day-to-day convenience. Whether it’s an open-plan kitchen, ample storage, or strategically placed windows for ventilation, functionality should always be central.
Budget-friendliness is another key factor. A well-designed plan helps you avoid costly structural changes mid-construction and ensures that your build stays within your financial limits. In addition, a scalable design allows for future expansion, which is essential for growing families.
A great house plan is also customized to suit local climate, plot size, and family dynamics. For instance, modern house plans in warmer Kenyan regions may incorporate wide eaves and natural ventilation, while homes on sloped terrain require designs that complement the land’s contours.
Ultimately, a good house plan balances beauty, practicality, and adaptability.
3. Top 20 House Plans in Kenya (Categorized by Budget and Family Size)
Kenyan homeowners are increasingly seeking house plans that match not just their budgets, but also their long-term family needs, land sizes, and lifestyle preferences. Below is a categorized list of the top 20 house plans in Kenya, from affordable house designs to modern house plans for high-end living. Each listing includes a brief description and what makes the plan ideal for your situation.
🏠 A. Low-Budget House Plans (Ksh 300K – 1.5M) – Ideal for 1–2 People or Small Starter Families
Keywords: affordable house designs, house plans in Kenya
1. One-Bedroom Bedsitter Plan
A compact and cost-effective layout that combines a sleeping area, kitchenette, and bathroom in one open space. Ideal for single users, students, or rural plots.
2. Compact 2-Bedroom Plan
Designed for tight budgets, this plan offers two bedrooms, a shared bathroom, and an open kitchen/living area. Efficient use of space and materials keeps costs low.
3. Simple Rural Bungalow (2-Bedroom)
Built with local materials like bricks or stone, this design suits rural homeowners looking for practicality and comfort. It typically includes a veranda and separate kitchen.
4. Studio-Style Rural House
This open-plan structure merges living and sleeping spaces, with an exterior kitchen and bathroom. Perfect for rural settings or as a temporary starter home.
5. Expandable Low-Cost Home Plan
Start with a 1-bedroom core unit and expand over time. These designs are modular, allowing for phased construction depending on finances and family growth.
These affordable house designs allow you to build incrementally while enjoying a livable space from the outset. They are ideal for young couples or individuals getting started with homeownership.
🏡 B. Mid-Budget House Plans (Ksh 1.6M – 3.5M) – Ideal for Young Families or Urban Dwellers
Keywords: modern house plans, house designs in Kenya
6. Modern 2-Bedroom Bungalow
A sleek, single-floor layout featuring open-concept living, en-suite master bedroom, and a shared bath. A favorite in both urban and peri-urban areas due to its simplicity and style.
7. 3-Bedroom Master-En-suite House Plan
One of the most popular house designs in Kenya, this plan includes two standard bedrooms and a master with en-suite. Great for young families needing privacy and space.

8. Maisonette-Style 2-Storey Plan (3-Bedroom)
Offers more room on a smaller plot. Living areas and kitchen are on the ground floor, with bedrooms upstairs. This modern house plan maximizes space vertically.
9. Urban Townhouse Design (Narrow Plot)
Designed for narrow city plots, this multi-level unit uses space efficiently with vertically stacked living and sleeping areas. Often includes balconies and integrated parking.
10. Traditional Bungalow with DSQ
A timeless 3-bedroom layout with a detached or integrated Domestic Servant Quarter (DSQ). Ideal for homeowners who need additional help or a live-in relative.

These house plans in Kenya balance affordability with functional living. They’re especially well-suited for families transitioning from rentals to home ownership, offering comfort and potential for resale value.
🏘️ C. High-End House Plans (Ksh 3.6M – 8M+) – For Large Families or Luxury Preferences
Keywords: house plans in Kenya, modern house plans
11. 4-Bedroom Maisonette with Balcony
A double-storey plan with spacious rooms, a master en-suite, guest wing, and upstairs family area. Balconies add charm and ventilation.
12. 5-Bedroom Flat Roof House Plan
A striking modern house plan with a flat slab roof, perfect for urban or suburban homes. Often includes two en-suite bedrooms, a study, and an open-plan kitchen.
13. L-Shaped Modern Family Home
Designed to fit corner or irregular plots, this plan separates bedrooms from noisy living areas. Commonly includes a private garden or courtyard.
14. Contemporary Double-Storey Mansion
A luxury home with dramatic features like large glass windows, high ceilings, and spacious lounges. Typically includes 4–6 bedrooms, a home office, and entertainment areas.
15. 6-Bedroom Luxury Home with Garage
For large families or multigenerational living, this house includes several en-suite bedrooms, a sunken lounge, dining room, and in-built garage. High-end finishes make it stand out.
These high-end house plans in Kenya are ideal for families that want long-term comfort, status, and modern conveniences. They often include customization options, energy-efficient layouts, and premium architectural styling.
🌿 D. Specialty & Lifestyle-Focused House Plans – For Specific Needs (Multi-Gen, Rental, Farm-Based)
Keywords: house designs in Kenya, affordable house designs
16. Multi-Family/Shared Compound House Plan
Includes two or more separate units within one compound—ideal for extended families or those building with siblings or parents. Offers both privacy and shared amenities.
17. Rental Unit + Family Home Hybrid Plan
One part of the house is reserved for the family, the other for rental units (bedsitters or 1-bedrooms). Excellent for homeowners looking to supplement their income.
18. Eco-Friendly Off-Grid House Design
Built using sustainable materials like stabilized soil blocks or timber, these designs support solar power and rainwater harvesting. Ideal for rural plots or eco-conscious homeowners.
19. Farmhouse with Storage Spaces
Perfect for agricultural landowners, these house plans include integrated storage rooms, outdoor kitchens, and farm tool sheds. Prioritizes functionality without compromising on aesthetics.
20. Swahili-Inspired Coastal Home
This traditional house design in Kenya’s coastal regions features high ceilings, wide verandas, and open courtyards. Great for hot climates and lovers of cultural style.
These specialty house plans cater to niche needs but are becoming more popular due to shifting family structures, rural development, and sustainable living trends.

4. Factors to Consider Before Choosing a House Plan in Kenya
Selecting the right house plan in Kenya involves more than just aesthetic preference—it requires careful planning and consideration of several key factors. First, assess the plot size and topography, as the land’s shape, slope, and orientation will directly influence the design and layout of your home. A good house plan should make the most of available space while working harmoniously with the natural terrain.
Local authority approvals are another crucial step. Each county government has specific building codes and zoning regulations that your plan must comply with. Engaging a qualified architect helps ensure your design meets all legal requirements.
Your construction budget should also match the design complexity. Avoid overly ambitious architectural features if they will strain your finances. Instead, opt for simple yet functional layouts that are cost-effective.
Finally, consider future expansion—choose a flexible plan that allows you to add rooms or floors as your family or needs grow.
5. Where to Get Professional House Designs in Kenya
To get high-quality and reliable house designs in Kenya, it’s essential to work with licensed architects or certified building designers. These professionals ensure that your house plan is structurally sound, legally compliant, and tailored to your needs. You can also explore online platforms and local architectural firms that offer ready-made and customizable modern house plans for various budgets.
While pre-designed plans are convenient, site-specific customization is critical. Factors like soil type, climate, plot orientation, and family size must be considered to optimize functionality and comfort. Always prioritize personalized designs that suit your land and long-term goals.

6. Conclusion
From compact bedsitters to luxurious multi-bedroom mansions, there are countless house plans in Kenya to suit every budget, lifestyle, and family size. Whether you’re building in a rural area or an urban center, the key is to choose a design that aligns with your financial capacity, land size, and future needs.
While affordable house designs offer a great starting point, professional input ensures your dream home is both practical and sustainable. Always consult qualified architects or designers for guidance and site-specific customization. With the right plan, your journey to homeownership can be smooth, efficient, and truly rewarding.

3 thoughts on “Top 20 House Plans in Kenya for Every Budget and Family Size”