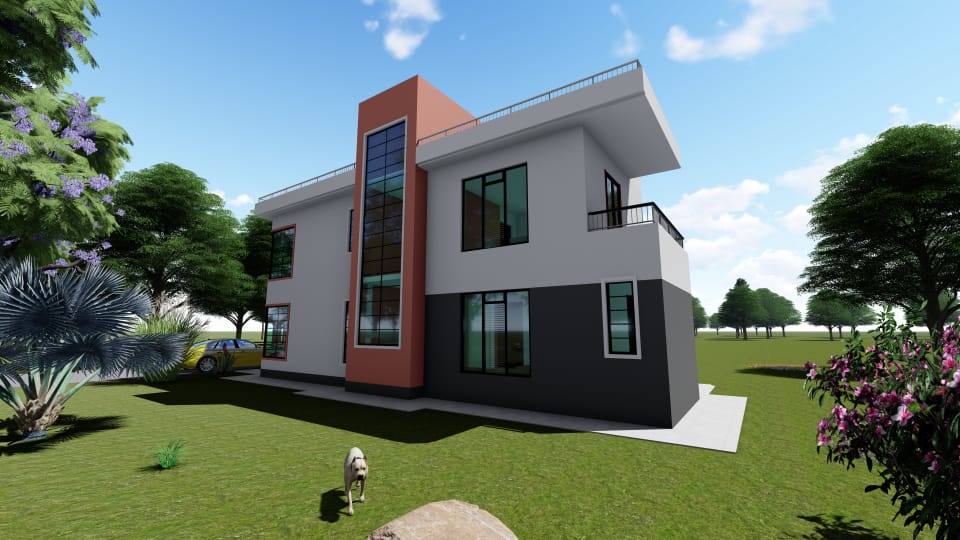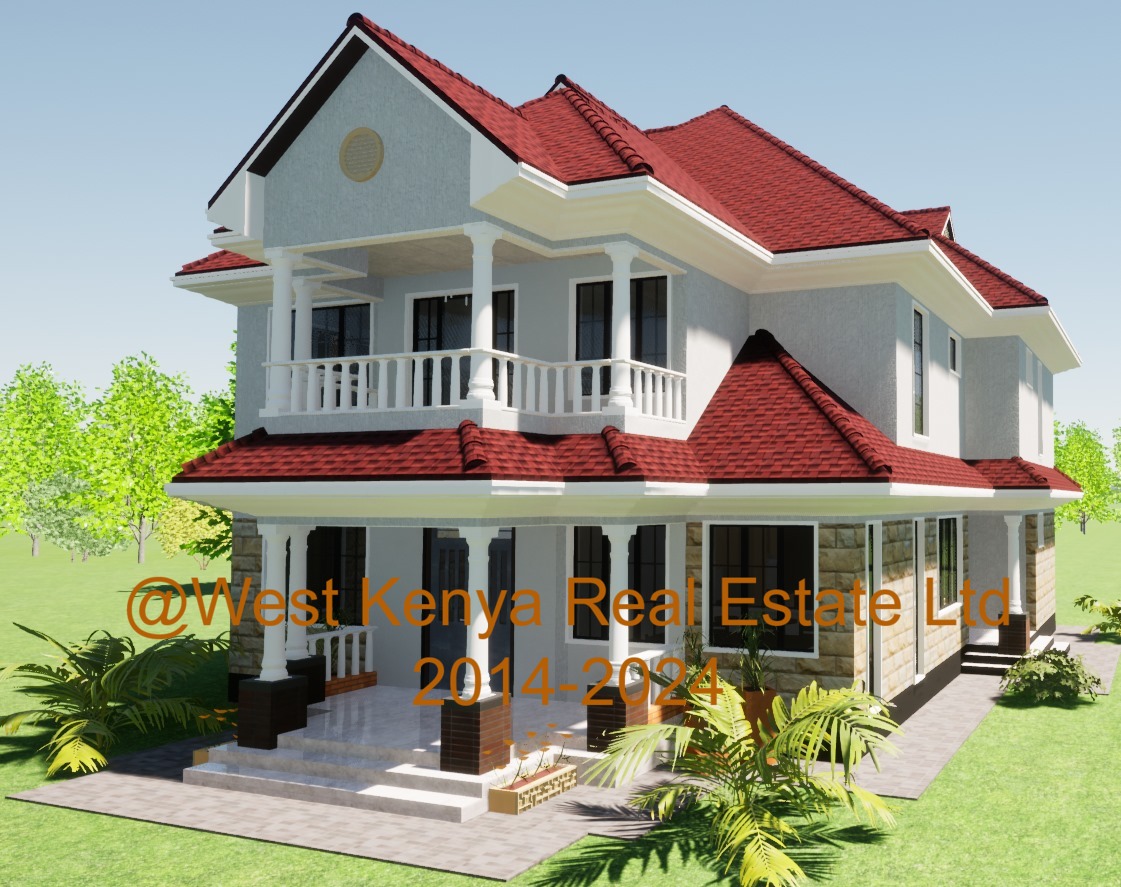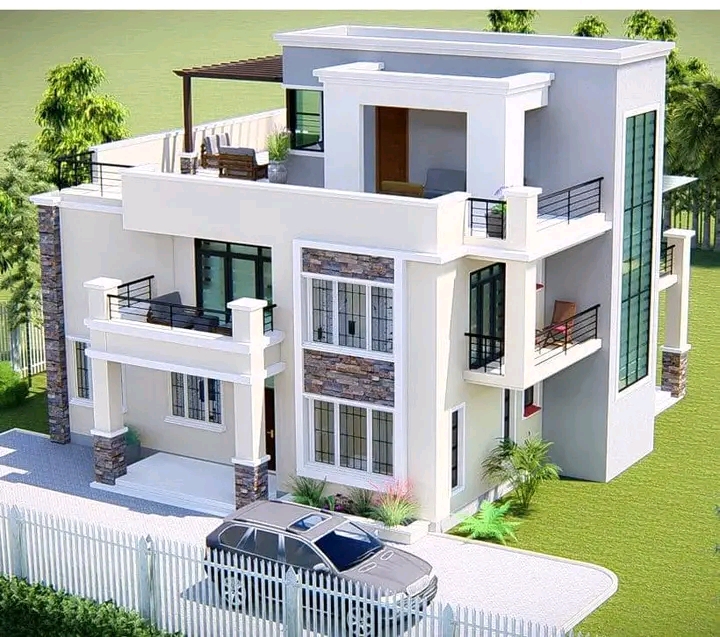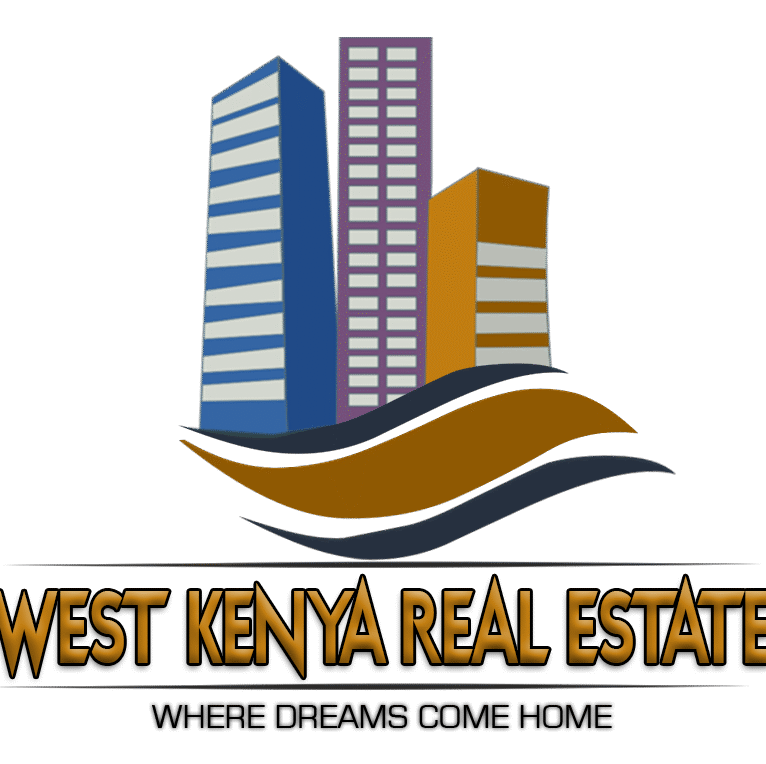3-Bedroom Maisonette Plans with Balcony – Cost & Download

Why Choose a 3-Bedroom Maisonette Plans with Balcony?
Benefits of a Balcony (Ventilation, Outdoor Living, Resale Value)
A 3-Bedroom Maisonette with Balcony gives you more than extra space. The balcony improves air circulation, brings in natural light, and creates an outdoor spot for relaxation.
Key benefits include:
Better ventilation and cooler indoor temperatures. Outdoor living space for dining, plants, or a mini lounge. Higher resale value since homes with balconies attract more buyers.
Maisonette vs Duplex vs Townhouse: What Buyers Mean by “Maisonette”
Many people confuse maisonettes with duplexes or townhouses. A maisonette is usually a two-level home with its own private entrance, while a duplex shares a wall with another unit, and townhouses are part of a row of attached homes. Knowing the difference helps buyers choose the right plan before downloading. For families in Kenya, a maisonette plan with a balcony often feels more private and spacious compared to other layouts.
Who This Layout is Best For (Families, Investors, Rental Yield Estimates)
A 3-bedroom maisonette design with balcony suits: Families who want private bedrooms upstairs and shared space downstairs.
Investors are looking for rental properties with strong demand in urban areas. Homeowners aim for better rental yields, since maisonettes with balconies rent faster and at higher rates. For many Nairobi buyers, this layout strikes the balance between comfort and affordability.

Key Factors That Influence the Cost of a 3-Bedroom Maisonette with Balcony
Region & Local Labour/Material Rates
The cost to build a 3-bedroom maisonette in Kenya varies by location. Nairobi and other major towns often have higher labour and material costs compared to rural areas. Transport, access to suppliers, and availability of skilled contractors all influence the final budget.
Size of Floor Area & Number of Levels
The total construction cost per square meter is tied to the size of the maisonette. Larger footprints and extra levels mean more materials, more labour, and higher costs. A bigger balcony or multiple balconies can also push the budget up.
Small 3-bedroom maisonette = lower cost but limited space. Larger maisonette with balcony = higher cost but better resale and comfort.
Quality of Finishes & Structural Features
The choice of finishes—flooring, wall cladding, windows, and balcony railings—affects the budget. For example, a simple steel railing costs less than a glass balustrade. Structural complexity also matters: a cantilevered balcony costs more than one supported by columns.
Permits, Regulations & Compliance Fees
Before construction begins, you must factor in permit fees, approvals, and compliance costs. Local councils require submission of architectural drawings, structural plans, and environmental approvals. These add to the overall cost of a 3-bedroom maisonette plan with a balcony.
Pricing Models: Per m² vs Fixed Estimate vs BoQ
When comparing plans, you’ll see three pricing approaches: Cost per square meter (common in Kenya, e.g., KSh 35,000/m²).
Fixed package estimate (total lump sum for the house). Bill of Quantities (BoQ) (detailed cost breakdown per component).
For buyers, a BoQ offers the clearest picture of what the balcony and finishes truly cost.
Typical Cost Ranges for a 3-Bedroom Maisonette in Kenya
Low-Budget Options (Basic Finishes)
A low-cost 3-bedroom maisonette plan with a balcony can start from KSh 4M – 5.5M depending on location. These homes usually include: a basic concrete structure. Standard roofing sheets. Simple balcony railing (mild steel). Basic tiling and painting. This option is ideal for homeowners on a tight budget or those building in phases.

Mid-Range Finishes (Popular Local Spec)
The mid-range category is the most common for Kenyan families. Expect KSh 6M – 8.5M for a complete build. Features often include: Modern roof tiles. Ceramic or granite flooring. Painted plaster walls. Strong balcony with decorative steel or glass railings. This option balances affordability and comfort, making it attractive for urban buyers.
High-End / Luxury Finishes (Balcony Upgrades, Glazing)
A luxury 3-bedroom maisonette design with a balcony can go beyond KSh 10M+. These houses include premium upgrades such as: Large cantilevered balconies with glass balustrades. High-end imported tiles, hardwood flooring, or marble. Full-height windows for natural light. Designer kitchens and bathrooms. This range suits homeowners who want elegance and strong resale value.
Sample Cost Breakdown (Foundation, Superstructure, Finishes, Balcony Premium)
Here’s a simplified breakdown of a typical 3-bedroom maisonette cost in Kenya: Foundation – 15–20% of total cost. Superstructure (walls, columns, slabs) – 35–40%. Roofing – 10–15%
Finishes (flooring, paint, joinery) – 20–25%
Balcony Premium (railings, waterproofing, drainage) – 5–8%
Downloadable asset suggestion: “3-Bedroom Maisonette Cost Worksheet (Excel/PDF)” — helps readers estimate costs using their own plot size.
Localised Examples & Vendor Citations
Several Kenyan vendors provide cost maisonette plans: Inuua.net — 3-Bedroom Maisonette ID-3251, approx. KSh 5.3M. DavidChola.com — The Azure Plan, approx. KSh 35,000/m² (a 150m² build = KSh 5.25M). Integrum.co.ke — Low-cost simple maisonette plans starting from KSh 4M+.
These examples show how costs shift depending on size, finishes, and balcony design. Always confirm whether the listed cost includes finishes, approvals, or just structural estimates.
How to Download or Acquire 3-Bedroom Maisonette Plans
What a Downloadable Plan Package Should Include
A reliable 3-Bedroom Maisonette Plan with Balcony download should come as a complete package. Look out for: PDF layout (easy print and view). DWG/DXF files for editing in AutoCAD.
Floor plans, elevations, and sections. Bill of Quantities (BoQ) and material specs.
Licensing, Usage Rights, and Building Permits
Most “instant download” plans only allow personal use, not resale or redistribution. You’ll still need: County building permit approval. Engineer’s review to align with Kenyan standards. Possible site-specific modifications.
Trusted Plan Marketplaces vs Hiring a Local Architect
You can get plans in two main ways:
Trusted marketplaces (affordable, quick download, ready-to-build). Local architect (custom designs, tailored to your plot and lifestyle). For most buyers, a marketplace plan saves money, but an architect adds personalised value.
How to Verify Plan Completeness (Checklist PDF)
Before downloading, confirm the plan has: Structural drawings. Drainage layout. Balcony details (railing, tiling, drainage).
Electrical & plumbing schematics.
How to Request Customisation and Typical Additional Costs
If you need changes, most vendors or architects offer customisation services. Typical costs include: Minor changes (balcony size, window placement): KSh 15K–30K. Major redesigns (extra floor, bigger living room): KSh 50K–100K+. Customisation ensures the maisonette fits your plot size, budget, and family needs.
Technical Balcony & Structural Details
Balcony Types (Cantilevered, Supported, Juliet) and Their Cost/Structural Implications
When choosing a 3-Bedroom Maisonette Plan with Balcony, the balcony type affects both cost and safety:
Cantilevered – projects outward with no visible supports. Sleek look, but needs strong beams (slightly higher cost).
Supported (columns or brackets) – more affordable and structurally stable, common in mid-range builds.
Juliet balcony – a small railing in front of a door/window, mainly decorative, low-cost.
Waterproofing, Drainage, and Fall Protection Details
A poorly built balcony can cause water leaks and structural damage. To prevent this, ensure: Waterproof membranes under tiles.
Slight slope (1–2%) to drain rainwater.
Scuppers or drain outlets to direct water away. Safety rails for fall protection. This step protects both the balcony finish and the house structure.
Typical Railing/Balustrade Options & Cost Considerations
Balcony railing choices vary by aesthetics and budget:
Glass panels – modern look, higher cost (KSh 8K–12K per meter).
Stainless steel – durable, mid-cost option (KSh 5K–8K per meter).
Timber or wrought iron – traditional, affordable but needs more maintenance.
Load & Structural Recommendations (When to Bring an Engineer In)
A balcony must safely handle live loads (people, furniture) and dead loads (construction materials). Always: Engage a structural engineer if extending beyond 1.5m. Check reinforcement details in the structural drawings. Follow the Kenya Building Code for safety compliance. Getting an engineer’s input early avoids costly repairs later.
Plan Formats, CAD Files & How to Use Them
File Types You Should Expect
When you download a 3-Bedroom Maisonette Plan with Balcony, the package usually includes multiple file formats for different uses:
PDF – easy to view and print.
DWG/DXF (AutoCAD) – editable by architects/engineers.
Revit files – for 3D visualisation and BIM.
Schedule of finishes – lists all materials, paints, tiles, and fixtures.
How to Hand Files to a Contractor or Local Architect
After download, always share the complete plan set, not just the PDF. Your contractor/architect should receive:
Structural & floor plans (DWG/DXF). Elevations & sections. BoQ or material specs. Any balcony details (drainage, railing, load). This ensures they can price the project correctly and get county approvals.
Converting/Printing Plans for Council Submission
Kenyan counties usually require hard-copy plans for approval. Steps include:
1. Print to scale from the DWG/DXF files.
2. Include the architect’s and engineer’s stamps.
3. Submit multiple sets (commonly 4–6 copies).
4. Attach ownership documents and permit forms.
Tip: Keep both digital and hard copies for easy reference during construction.

Side-by-Side Plan Comparison & Winner Picks
3–4 Plan Options (Footprint, Balcony Type, Cost Estimate, Files Included)
Here are sample 3-Bedroom Maisonette Plans with Balcony available in Kenya:
Plan A (120m², cantilevered balcony)
Estimated build cost: ~KSh 6.5M
Files: PDF + DWG
Best for: first-time homeowners on a budget
Plan B (135m², supported balcony with columns)
Estimated build cost: ~KSh 8M
Best for: families needing a functional living space
Plan C (150m², Juliet + cantilever mix)
Estimated build cost: ~KSh 9.5M
Best for: investors targeting mid-range rentals
Plan D (180m², full-length glazed balcony)
Estimated build cost: ~KSh 12M+
Files: Full CAD set + Schedule of Finishes
Best for: luxury buyers
Internal link suggestion: Point readers to your downloadable plans page for detailed specs.
Mini Case Studies: Build Cost vs Plan Cost
Example 1: Nairobi Build
Downloaded plan: KSh 20K
Final build: ~KSh 7.2M
Key driver: mid-range finishes + supported balcony
Example 2: Mombasa Build
Downloaded plan: KSh 18K
Final build: ~KSh 9.8M
Buy this plan: 4 Bedroom Maisonette design in Kenya flat roof
Key driver: luxury balcony with glass rails + imported tiles
Example 3: Kiambu Build
Downloaded plan: KSh 25K
Final build: ~KSh 11M
Key driver: large cantilever balcony + gypsum ceiling finishes.
These show why a small plan cost (KSh 15K–30K) is minor compared to the total build investment, but the right plan saves millions in mistakes.
Buy house plan: Five Bedrooms House Plans
How to Estimate Your Own Plan Cost Before Download
Simple Step-by-Step Method (Area × Cost/m², Adjust for Balcony Premium)
You can quickly estimate the cost of a 3-Bedroom Maisonette Plan with Balcony using this formula:
1. Work out the total floor area (e.g., 140m²).
2. Multiply by the average build rate in Kenya (KSh 35K–45K per m²).
3. Add a balcony premium of 5–10% depending on design.
Example: 140m² × KSh 40K = KSh 5.6M + 8% balcony premium ≈ KSh 6.05M.
Use Cost Calculator / Local Rate Books
For more accurate estimates: Use online cost calculators. Refer to the Kenya National Construction Authority (NCA) rate books. Adjust for your county’s local material and labour costs.
Watch Out for Hidden Costs
Many buyers underestimate hidden costs when downloading plans. Budget for: Structural changes (if your soil test requires adjustments). Waterproofing membranes for balconies. Balcony railings (glass, steel, or timber).
Drainage adjustments to prevent leaks.
By factoring these in early, you avoid surprises and keep your build within budget.
Choosing Materials, Finishes & Balcony Treatments
Common Local Finishes & Their Cost Impact
The finishes you choose for a 3-Bedroom Maisonette with Balcony heavily influence overall cost. Common options include:
Flooring: ceramic tiles (affordable), terrazzo (mid-cost), or hardwood (premium).
Joinery: local timber (budget), MDF/plywood (mid-range), imported cabinetry (high-end).
Glazing: standard glass (low-cost) vs tempered/laminated glass (premium, safer).
Outdoor Balcony Finishes That Last in Kenyan Climate
Kenya’s mix of sun, rain, and humidity makes balcony finish choices important:
Tiles: durable, easy to clean, slip-resistant options available.
Timber decking: warm look but needs regular sealing/maintenance.
Concrete finish: tough and weather-resistant, but less stylish unless polished/painted.
Tiles remain the most popular for Nairobi builds due to cost + weather resistance.
Maintenance & Lifespan (Cost Over Time)
Consider not just installation cost but long-term upkeep:
Tiles: 10–15 years lifespan with low maintenance.
Timber: 5–7 years before repairs, higher upkeep cost.
Concrete: durable, but may require resurfacing after 15–20 years. Choosing wisely reduces lifetime costs and keeps your maisonette balcony looking fresh.
Permits, Inspections & Local Building Code Checklist
Typical Permit Steps
Before building a 3-Bedroom Maisonette with Balcony in Kenya, you must go through several approvals:
1. Submit plans to the county planning office.
2. Structural review by a licensed engineer.
3. Environmental approval (NEMA) if the site requires it.
4. Electrical/Mechanical checks (ERB equivalents) for larger projects.
5. Permit issuance and payment of statutory fees.
Balcony-Specific Code Concerns
Balconies often attract extra scrutiny in county codes. Key rules include:
Setbacks: balcony projections must respect plot boundary distances.
Parapet/railing height: usually 1.1m minimum for safety.
Egress: balcony doors must meet emergency exit standards.
Drainage: balcony water must not discharge onto neighbors’ plots.
These rules protect both the occupants and surrounding properties.
How to Get Plans Stamped by a Licensed Professional
Even if you download a ready plan, most counties require a Kenya-registered architect or engineer to stamp it. This process includes:
Reviewing the downloaded plan for compliance. Making site-specific adjustments (soil, slope, drainage). Applying their official stamp and signature.
This stamp proves your maisonette plan is safe and legally buildable.
Actionable Checklists & Downloadables
Pre-Purchase Due Diligence Checklist (Printable)
Before downloading any of the 3-Bedroom Maisonette Plans with Balcony, confirm:
1. Plot size and orientation fit the plan.
2. County zoning and building code compliance.
3. Balcony type suits soil and structure.
4. Files included (PDF, DWG/DXF, BoQ).
5. Vendor reputation and licensing.
Plan Completeness Checklist (Engineer’s Review)
After downloading, check that your plan covers: Floor plans, elevations, and sections.
Structural drawings (foundation, beams, balcony slab).Drainage layout and waterproofing notes.
Electrical and plumbing schematics. Balcony railing and fall protection details.
Cost Estimation Worksheet (Editable Excel/Google Sheet)
Estimate costs before you build:
Input total area (m²). Select finish type (basic, mid-range, luxury). Add balcony premium (5–10%). Get a rough total build cost.
Downloads & Purchase Options (Your Offer / CTA)
Available Plan Packages
Our 3-Bedroom Maisonette Plans with Balcony are available in multiple formats so you can start buCustomiseght away:
PDF set – easy to print, includes floor plans, sections, elevations.
CAD/DWG files – editable for customization by your architect.
BoQ (Bill of Quantities) – itemized material and labor estimates.
Pricing Tiers & What’s Included
Choose the package that fits your needs:
Starter (PDF only) – affordable, ideal for initial review.
Standard (PDF + DWG + BoQ) – most popular, ready for contractors.
Premium (Plan + BoQ + 1 Revision) – includes one free customisation revision.
This flexibility ensures you only pay for what you need.
Guarantee, Revision Options, Remote Support
We offer:
1. Revision support if small changes are required.
2. Remote consultation with our design team.
3. Satisfaction guarantee — your plan is reviewed by licensed professionals.
This gives peace of mind before you commit to construction.
How to Order / Immediate Download
Buying is simple:
1. Select your preferred plan package.
2. Click the Secure Checkout button.
3. Get instant download access after payment.
Download Your 3-Bedroom Maisonette Plan with Balcony Now
Frequently Asked Questions (FAQ)
Q1: How much does it cost to build a 3-bedroom maisonette with a balcony in Kenya?
A: On average, expect KES 5.5M–8M, depending on finishes, location, and balcony size.
Q2: Can I submit these plans directly to my county government for approval?
A: Yes — plans come ready for submission but must be stamped by a licensed architect/engineer before county approval.
Q3: Do the downloads include CAD/DWG files for editing?
A: Yes — higher-tier packages include editable CAD/DWG files for customization.
Q4: What balcony finishes work best in the Kenyan climate?
A: Tiles, concrete screed, or treated timber are most durable. Glass balustrades need more maintenance.
Q5: Can I modify the balcony design (size, railing, layout)?
A: Yes — with the DWG version, your architect can make adjustments before submission.
Q6: Are BoQs (Bill of Quantities) included with every plan?
A: They’re included in Standard & Premium packages. The Starter PDF-only version does not.
Q7: How do I calculate the total build cost before starting?
A: Multiply total floor area × current cost per m² (around KES 40K–60K/m²), then add 10–15% for balcony extras.
Q8: Do I need NEMA or structural approvals for balconies?
A: Yes, some counties require structural stability checks and NEMA clearance for drainage/discharge if significant.
Q9: How soon will I receive the plans after purchase?
A: Instantly — once checkout is complete, you’ll get a download link to all files.
Q10: Can you recommend contractors familiar with these maisonette plans?
A: Yes — we can connect you with verified contractors and site supervisors in Nairobi and other counties.
Conclusion & Next Steps
Summary of Cost Expectations & Recommended Next Action
Building a 3-bedroom maisonette with a balcony in Kenya typically costs KES 5.5M–8M+ depending on location, materials, and balcony specifications. The smart next step is to review sample plans, run cost estimates, and confirm local approval requirements before committing.
Checklist Download (Pre-purchase Due Diligence) — Printable
Download our free due diligence checklist to make sure you’ve verified plan completeness (structural, balcony, drainage), confirmed permits, and budgeted for hidden costs.
Quick Decision Flowchart: Buy, Customize, or Hire an Architect
Buy Ready-Made Plan → Best if you want a quick, affordable build.
Customize Plan → Ideal if you like the base design but need changes (balcony size, layout, finishes).
Hire Local Architect → Recommended if you want a fully unique home or are building in an area with strict county codes.
